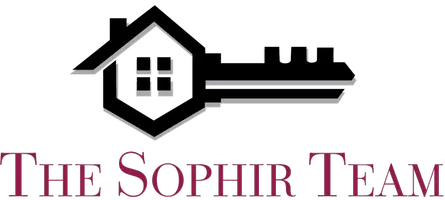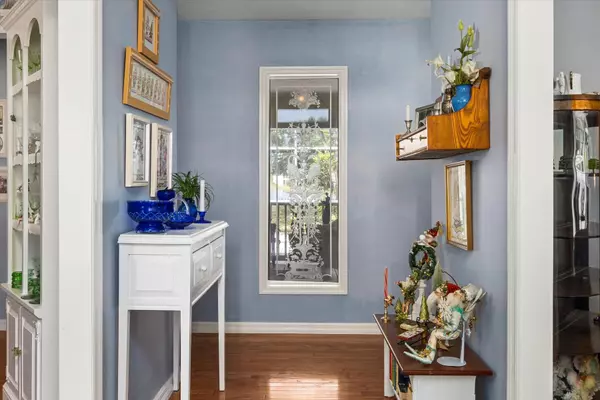Bought with Masters Realty Associates
$500,000
$509,000
1.8%For more information regarding the value of a property, please contact us for a free consultation.
4 Beds
2.1 Baths
2,674 SqFt
SOLD DATE : 04/25/2024
Key Details
Sold Price $500,000
Property Type Single Family Home
Sub Type Single Family Detached
Listing Status Sold
Purchase Type For Sale
Square Footage 2,674 sqft
Price per Sqft $186
Subdivision Holiday Pines Subdivision Phase Iii
MLS Listing ID RX-10921613
Sold Date 04/25/24
Bedrooms 4
Full Baths 2
Half Baths 1
Construction Status Resale
HOA Y/N No
Year Built 1995
Annual Tax Amount $2,145
Tax Year 2022
Lot Size 0.510 Acres
Property Description
Welcome to this beautiful lakefront custom built 3 bedroom 21/2 bath home with den that sits on a half acre lot.Once you enter the home, you'll appreciate the antique etched glass window, real wood floors in the formal dining room, kitchen and the unique wrap around hallway. This long hallway has several French doors and windows that overlook the freshly painted wooded patio with stunning view of the backyard trees and lake.The wooded patio has a covered wrap around porch with open screened area in the middle so you can enjoy the true nature of the outdoors in comfort. Backyard has a cute white picket fence. The master suite offers a great space with his and her closet.Master bath has dual sinks,roman tub and separate shower.The spare bedrooms are extra large with plenty of closet space.The
Location
State FL
County St. Lucie
Area 7040
Zoning RS-4Co
Rooms
Other Rooms Den/Office, Laundry-Inside
Master Bath Dual Sinks, Separate Shower, Separate Tub
Interior
Interior Features Decorative Fireplace, Foyer, Roman Tub, Split Bedroom, Walk-in Closet
Heating Central
Cooling Central
Flooring Carpet, Tile, Wood Floor
Furnishings Unfurnished
Exterior
Exterior Feature Auto Sprinkler, Fence, Screen Porch, Wrap Porch
Garage Garage - Attached
Garage Spaces 2.0
Utilities Available Cable, Public Sewer, Public Water
Amenities Available None
Waterfront Yes
Waterfront Description Lake
View Lake
Roof Type Metal
Exposure Southeast
Private Pool No
Building
Lot Description 1/2 to < 1 Acre
Story 1.00
Foundation Concrete, Fiber Cement Siding, Frame
Construction Status Resale
Others
Pets Allowed Yes
Senior Community No Hopa
Restrictions None
Acceptable Financing Cash, Conventional, VA
Membership Fee Required No
Listing Terms Cash, Conventional, VA
Financing Cash,Conventional,VA
Read Less Info
Want to know what your home might be worth? Contact us for a FREE valuation!

Our team is ready to help you sell your home for the highest possible price ASAP
GET MORE INFORMATION







