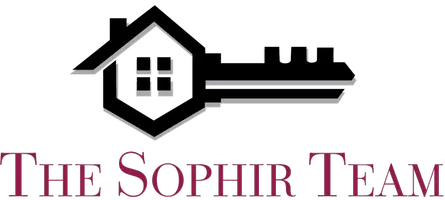$680,000
$675,000
0.7%For more information regarding the value of a property, please contact us for a free consultation.
4 Beds
2 Baths
1,599 SqFt
SOLD DATE : 04/07/2023
Key Details
Sold Price $680,000
Property Type Single Family Home
Sub Type Single
Listing Status Sold
Purchase Type For Sale
Square Footage 1,599 sqft
Price per Sqft $425
Subdivision Cherry Creek Estates 57-8
MLS Listing ID F10372079
Sold Date 04/07/23
Style Pool Only
Bedrooms 4
Full Baths 2
Construction Status Resale
HOA Y/N Yes
Year Built 1963
Annual Tax Amount $2,699
Tax Year 2022
Lot Size 6,275 Sqft
Property Description
Desirable East Coral Heights/ Cherry Creek Area. Great Street w/ Beautifully Maintained Homes.......Original Family owned home; 1st time on the market in 60 years!.......3 Bedroom/ 2 Bath plus Bonus Room which can be 4th Bedroom or Perfect Home office ( has closet, window & door).......Home Features: Walk in front door & see Sparkling Heated pool........Flat Tile Roof & Flat roof are 6 years old, AC is 3 months old, All Impact Glass Windows & Impact Front Door, ( side door in garage is not impact), Tile Floors thru out main areas of home, Kitchen has Center Cooking Island & wrap around cabinetry, Split Bedroom floor plan, Rear Fenced Yard w/ Retractable Awning, Artificial Turf, & Lg walk in metal storage shed, Circular Driveway.(very small garage; garage door inoperable & sold as is)
Location
State FL
County Broward County
Area Ft Ldale Ne (3240-3270;3350-3380;3440-3450;3700)
Zoning R-1
Rooms
Bedroom Description Entry Level
Other Rooms Den/Library/Office, Utility Room/Laundry
Dining Room Dining/Living Room
Interior
Interior Features First Floor Entry, Kitchen Island, French Doors, Split Bedroom
Heating Central Heat
Cooling Central Cooling
Flooring Tile Floors, Vinyl Floors, Wood Floors
Equipment Dishwasher, Disposal, Electric Range, Electric Water Heater, Microwave, Refrigerator, Self Cleaning Oven
Furnishings Unfurnished
Exterior
Exterior Feature Exterior Lighting, Extra Building/Shed, Fence, High Impact Doors, Outdoor Shower
Garage Attached
Garage Spaces 1.0
Pool Heated
Waterfront No
Water Access N
View Pool Area View
Roof Type Flat Tile Roof
Private Pool No
Building
Lot Description Less Than 1/4 Acre Lot
Foundation Concrete Block Construction
Sewer Municipal Sewer
Water Municipal Water
Construction Status Resale
Others
Pets Allowed Yes
Senior Community No HOPA
Restrictions No Restrictions
Acceptable Financing Cash, Conventional
Membership Fee Required No
Listing Terms Cash, Conventional
Pets Description No Restrictions
Read Less Info
Want to know what your home might be worth? Contact us for a FREE valuation!

Our team is ready to help you sell your home for the highest possible price ASAP

Bought with Atlantic Realty Group, LLC
GET MORE INFORMATION







