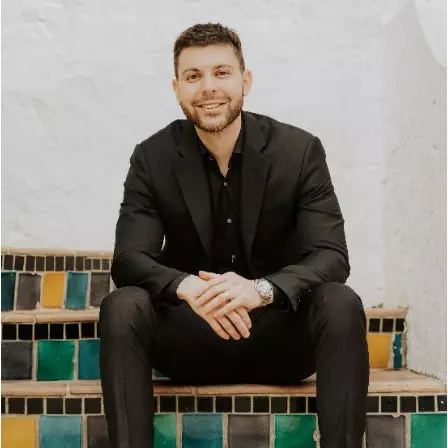Bought with LPT Realty
$320,400
$350,000
8.5%For more information regarding the value of a property, please contact us for a free consultation.
2 Beds
2 Baths
1,822 SqFt
SOLD DATE : 03/17/2023
Key Details
Sold Price $320,400
Property Type Condo
Sub Type Condo/Coop
Listing Status Sold
Purchase Type For Sale
Square Footage 1,822 sqft
Price per Sqft $175
Subdivision Palm Isles
MLS Listing ID RX-10854369
Sold Date 03/17/23
Style Contemporary
Bedrooms 2
Full Baths 2
Construction Status Resale
HOA Fees $700/mo
HOA Y/N Yes
Year Built 1995
Annual Tax Amount $2,159
Tax Year 2022
Lot Size 1.000 Acres
Property Sub-Type Condo/Coop
Property Description
OPEN HOUSE SATURDAY (1/7) 12pm - 2pm. NO SPECIAL ASSESSMENT! $10,000 assessment already paid for by the seller in full! Incredibly well-maintained home from responsible, upscale owners.Remodeled kitchen with newer cabinets, countertops, appliances and more. Rare glass and screened enclosed heated and air-conditioned lanai with a second-story water view. And, your own in-unit PRIVATE elevator! Cathedral ceilings/modern fixtures.Condo shows like a model home. Move-in ready. Walking distance to the clubhouse with resort-style amenities. They consist of an indoor and several outdoor pools, tennis courts, pickleball, fitness center, cafe, + more! Palm Isles is situated conveniently in South Florida; being just short minutes to countless restaurants, shops, entertainment venues, and highways.
Location
State FL
County Palm Beach
Community Palm Isles
Area 4600
Zoning RS
Rooms
Other Rooms Glass Porch, Laundry-Util/Closet, Storage
Master Bath Dual Sinks
Interior
Interior Features Bar, Ctdrl/Vault Ceilings, Elevator, Foyer, Pantry, Split Bedroom, Volume Ceiling, Walk-in Closet, Wet Bar
Heating Central, Electric
Cooling Ceiling Fan, Central, Electric
Flooring Carpet, Ceramic Tile
Furnishings Furniture Negotiable
Exterior
Exterior Feature Auto Sprinkler, Covered Patio, Lake/Canal Sprinkler, Screened Patio
Parking Features Assigned, Carport - Detached
Community Features Gated Community
Utilities Available Cable, Public Sewer, Public Water
Amenities Available Bike - Jog, Business Center, Cafe/Restaurant, Clubhouse, Community Room, Fitness Center, Game Room, Library, Lobby, Manager on Site, Pickleball, Picnic Area, Pool, Sauna, Shuffleboard, Spa-Hot Tub, Tennis
Waterfront Description Lake
View Lake
Roof Type Concrete Tile
Exposure North
Private Pool No
Building
Lot Description 1 to < 2 Acres
Story 2.00
Unit Features Penthouse
Entry Level 2.00
Foundation CBS
Unit Floor 2
Construction Status Resale
Others
Pets Allowed Restricted
HOA Fee Include Cable,Common Areas,Insurance-Bldg,Lawn Care,Maintenance-Exterior,Management Fees,Manager,Reserve Funds,Roof Maintenance,Sewer,Water
Senior Community Verified
Restrictions Lease OK w/Restrict,No Lease First 2 Years
Security Features Burglar Alarm,Gate - Manned
Acceptable Financing Cash, Conventional
Horse Property No
Membership Fee Required No
Listing Terms Cash, Conventional
Financing Cash,Conventional
Pets Allowed Size Limit
Read Less Info
Want to know what your home might be worth? Contact us for a FREE valuation!

Our team is ready to help you sell your home for the highest possible price ASAP
GET MORE INFORMATION






