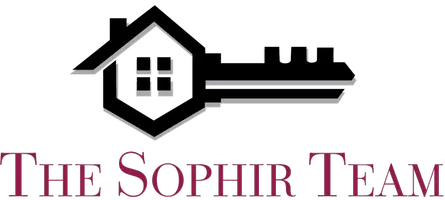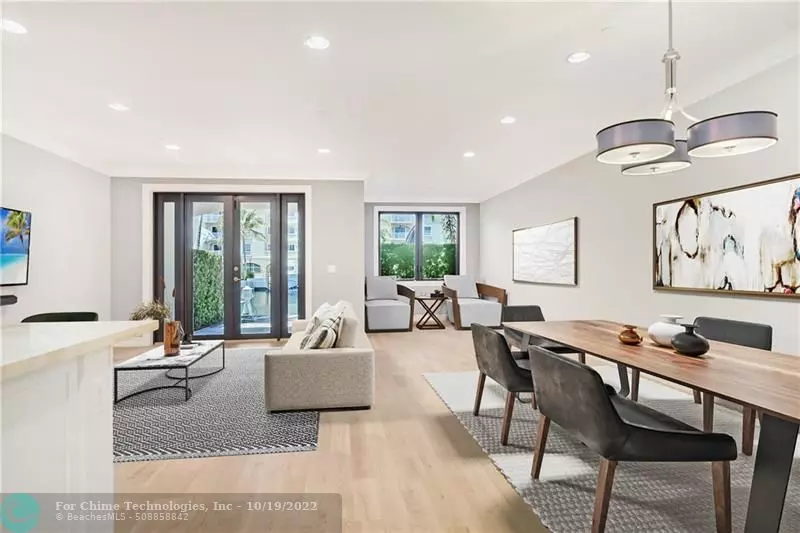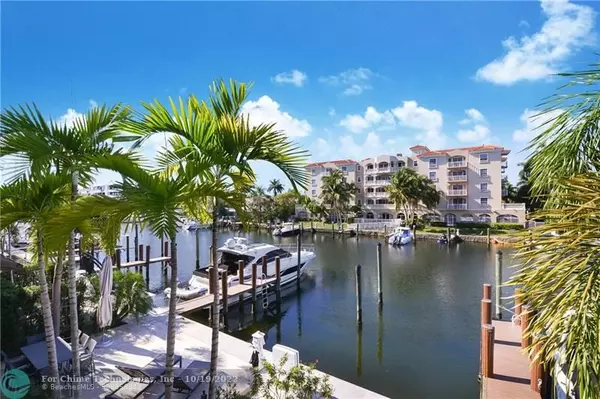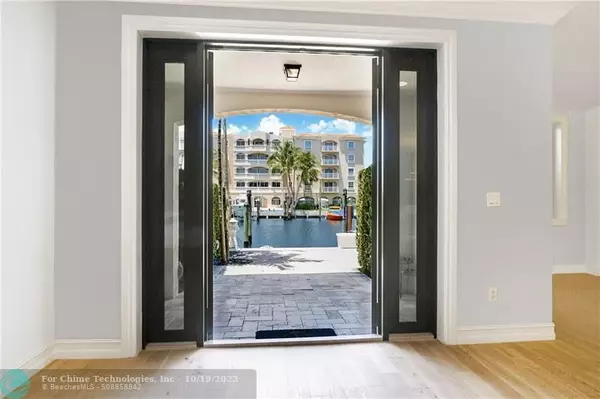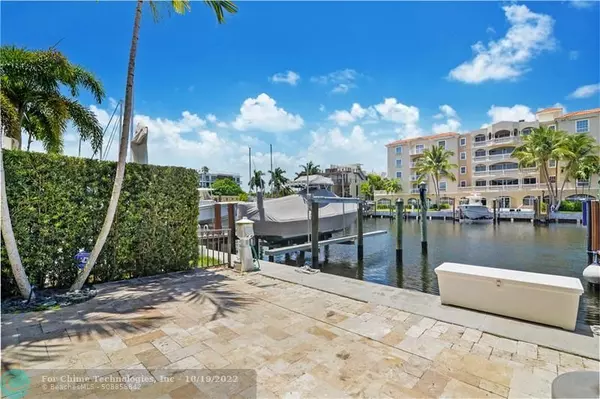$2,200,000
$2,299,000
4.3%For more information regarding the value of a property, please contact us for a free consultation.
4 Beds
4.5 Baths
3,846 SqFt
SOLD DATE : 10/10/2022
Key Details
Sold Price $2,200,000
Property Type Townhouse
Sub Type Townhouse
Listing Status Sold
Purchase Type For Sale
Square Footage 3,846 sqft
Price per Sqft $572
Subdivision Venice Harbor
MLS Listing ID F10333747
Sold Date 10/10/22
Style Townhouse Fee Simple
Bedrooms 4
Full Baths 4
Half Baths 1
Construction Status Resale
HOA Fees $650/mo
HOA Y/N Yes
Year Built 2014
Annual Tax Amount $17,277
Tax Year 2021
Property Description
LIVE THE ULTIMATE WATERFRONT SOUTH FLORIDA LIFESTYLE! This Contemporary Designed 3-Level with Elevator, Residence nestled on the Prestigious Las Olas Isles captures the Magic of Walking to the Sandy Beach, Las Olas Restaurants&Shops, Private Dock with water&electric on Protected Extra Wide&Deep Canal to Accommodate 51' Boat. No Fixed Bridges, Easy Ocean Assess. Other Features: Open Living/Dining Area, Chefs Gourmet Kitchen, Elegant Big Windows, High Ceilings, 2 Car Garage w/Gated tumbled marble driveway. Master Suite on Entire 2nd Floor with Seating Area. Enormous His/Hers Walk-in Closets. All 4 Bedrooms with En-Suite Baths, Powder room, Laundry room. Lush landscaping. Enjoy Spectacular Water Views from all 3 Levels, Gentle Breeze&Sensational Sunsets from your Private Deck *Enjoy the Video
Location
State FL
County Broward County
Community Venice Harbor
Area Ft Ldale Se (3280;3600;3800)
Building/Complex Name Venice Harbor
Rooms
Bedroom Description Entry Level,Master Bedroom Upstairs,Sitting Area - Master Bedroom
Other Rooms Other, Utility Room/Laundry
Dining Room Dining/Living Room, Snack Bar/Counter
Interior
Interior Features First Floor Entry, Kitchen Island, Elevator, Fire Sprinklers, French Doors, Split Bedroom, Walk-In Closets
Heating Central Heat, Electric Heat
Cooling Ceiling Fans, Central Cooling, Electric Cooling
Flooring Other Floors, Tile Floors
Equipment Automatic Garage Door Opener, Dishwasher, Disposal, Dryer, Electric Range, Electric Water Heater, Elevator, Fire Alarm, Microwave, Refrigerator, Self Cleaning Oven, Smoke Detector, Wall Oven, Washer
Exterior
Exterior Feature Fence, High Impact Doors, Open Balcony
Garage Attached
Garage Spaces 2.0
Community Features Gated Community
Amenities Available Boat Dock
Waterfront Yes
Waterfront Description Canal Width 121 Feet Or More,No Fixed Bridges,Ocean Access
Water Access Y
Water Access Desc Private Dock,Unrestricted Salt Water Access
Private Pool No
Building
Unit Features Canal,Water View
Foundation Concrete Block Construction, Cbs Construction
Unit Floor 1
Construction Status Resale
Others
Pets Allowed Yes
HOA Fee Include 650
Senior Community No HOPA
Restrictions Ok To Lease,Okay To Lease 1st Year,Other Restrictions
Security Features Complex Fenced,Garage Secured,Other Security
Acceptable Financing Cash, Conventional
Membership Fee Required No
Listing Terms Cash, Conventional
Pets Description No Restrictions
Read Less Info
Want to know what your home might be worth? Contact us for a FREE valuation!

Our team is ready to help you sell your home for the highest possible price ASAP

Bought with Lang Realty/ BR
GET MORE INFORMATION

