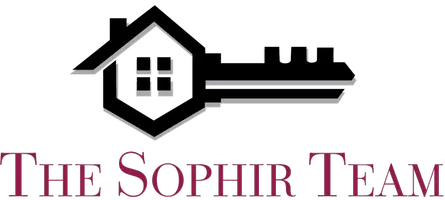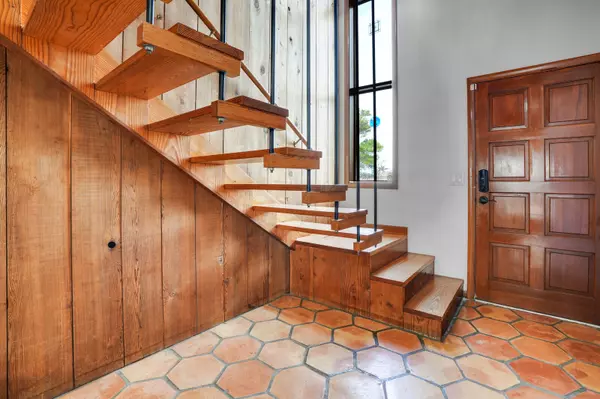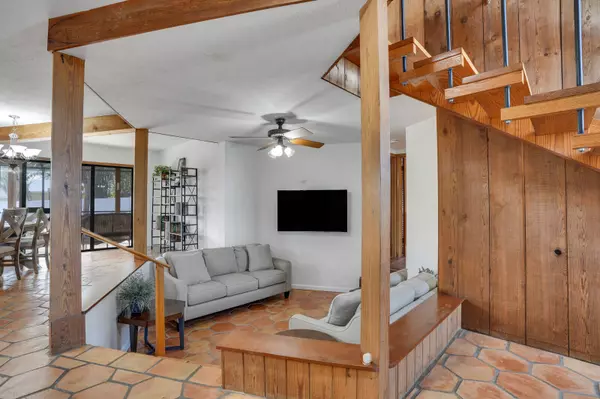4 Beds
2 Baths
1,984 SqFt
4 Beds
2 Baths
1,984 SqFt
Key Details
Property Type Single Family Home
Sub Type Single Family Detached
Listing Status Active
Purchase Type For Sale
Square Footage 1,984 sqft
Price per Sqft $376
Subdivision Papaya Village
MLS Listing ID RX-11047483
Style Other Arch
Bedrooms 4
Full Baths 2
Construction Status Resale
HOA Y/N No
Year Built 1979
Annual Tax Amount $8,471
Tax Year 2024
Lot Size 0.547 Acres
Property Description
Location
State FL
County Martin
Area 5020 - Jupiter/Hobe Sound (Martin County) - South Of Bridge Rd
Zoning 0100 Single Fam
Rooms
Other Rooms Family, Laundry-Util/Closet
Master Bath None
Interior
Interior Features Entry Lvl Lvng Area, Split Bedroom
Heating Central
Cooling Central
Flooring Clay Tile, Other
Furnishings Furniture Negotiable,Unfurnished
Exterior
Exterior Feature Open Balcony, Outdoor Shower, Room for Pool, Screened Patio
Parking Features Driveway, Garage - Attached
Garage Spaces 2.0
Utilities Available Cable, Electric, Septic, Well Water
Amenities Available Street Lights
Waterfront Description None
View Garden
Roof Type Comp Shingle
Exposure Northwest
Private Pool No
Building
Lot Description 1/2 to < 1 Acre
Story 2.00
Foundation Frame, Woodside
Construction Status Resale
Schools
Elementary Schools Hobe Sound Elementary School
Middle Schools Murray Middle School
High Schools South Fork High School
Others
Pets Allowed Yes
Senior Community No Hopa
Restrictions None
Acceptable Financing Cash, Conventional, FHA, VA
Horse Property No
Membership Fee Required No
Listing Terms Cash, Conventional, FHA, VA
Financing Cash,Conventional,FHA,VA
GET MORE INFORMATION






