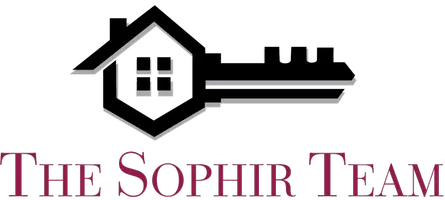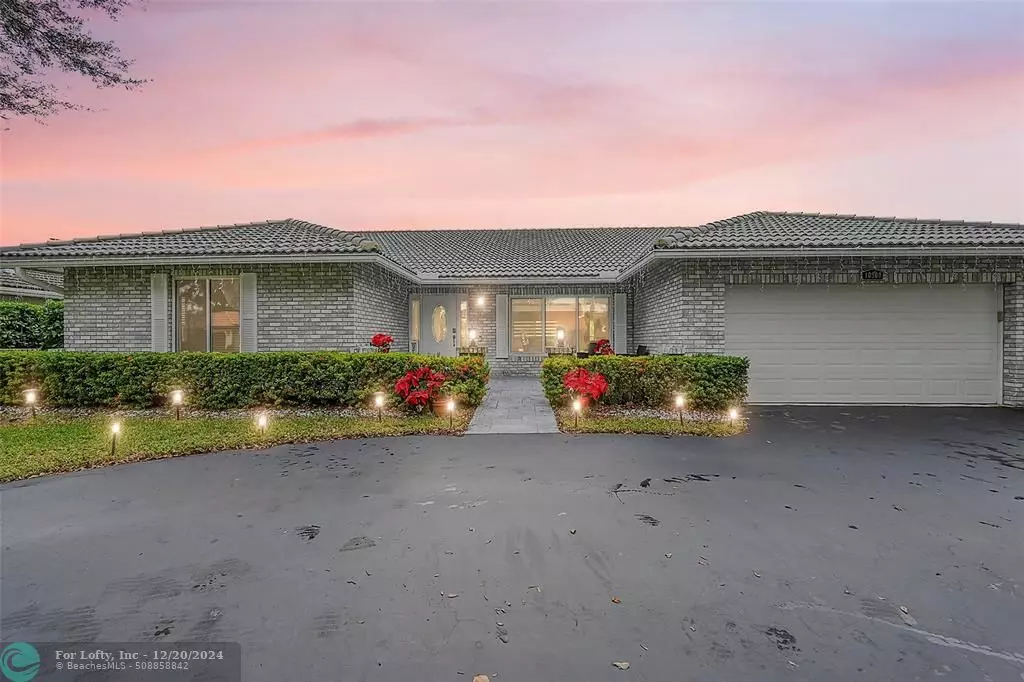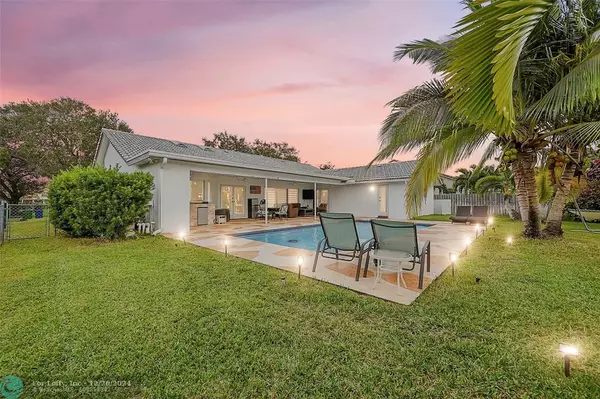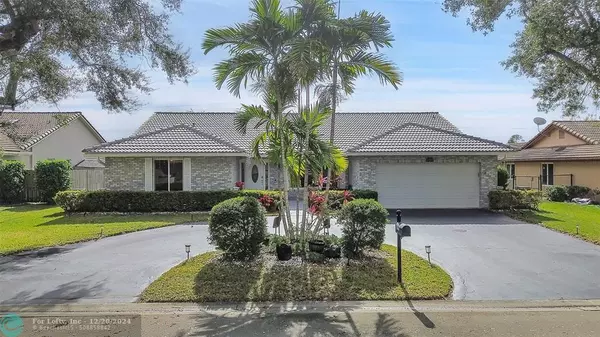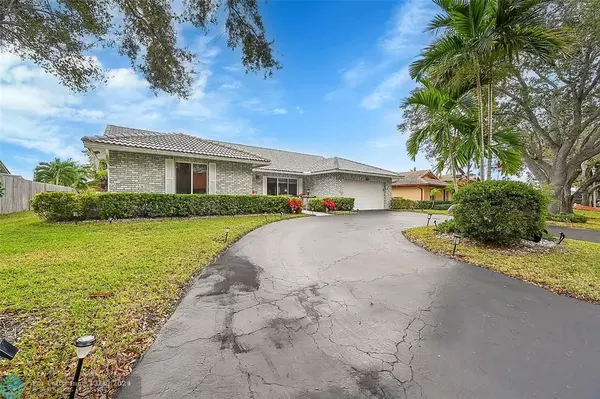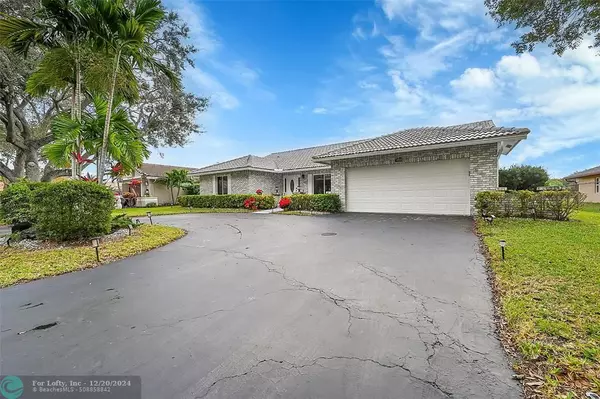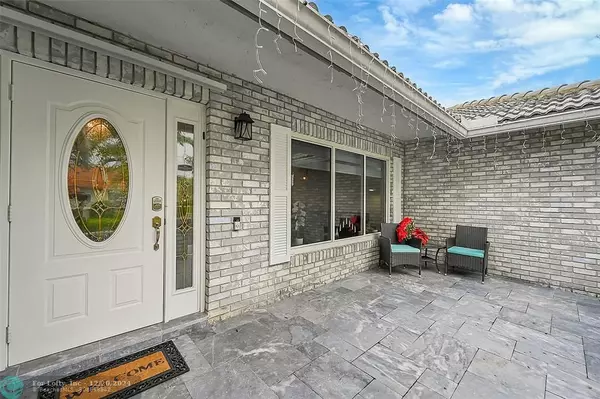
4 Beds
2.5 Baths
2,476 SqFt
4 Beds
2.5 Baths
2,476 SqFt
Key Details
Property Type Single Family Home
Sub Type Single
Listing Status Active
Purchase Type For Sale
Square Footage 2,476 sqft
Price per Sqft $335
Subdivision Cypress Glen 104-26 B
MLS Listing ID F10475927
Style WF/Pool/No Ocean Access
Bedrooms 4
Full Baths 2
Half Baths 1
Construction Status Resale
HOA Y/N No
Year Built 1987
Annual Tax Amount $5,411
Tax Year 2023
Lot Size 0.259 Acres
Property Description
Location
State FL
County Broward County
Area North Broward 441 To Everglades (3611-3642)
Zoning RS-4
Rooms
Bedroom Description Master Bedroom Ground Level
Other Rooms Other, Utility Room/Laundry
Dining Room Formal Dining, Other, Snack Bar/Counter
Interior
Interior Features First Floor Entry
Heating Central Heat, Electric Heat
Cooling Ceiling Fans, Central Cooling, Electric Cooling
Flooring Other Floors, Tile Floors
Equipment Automatic Garage Door Opener, Dishwasher, Disposal, Dryer, Electric Range, Microwave, Refrigerator, Smoke Detector, Washer
Exterior
Exterior Feature Built-In Grill, Deck, Exterior Lights, Fence, High Impact Doors, Other
Parking Features Attached
Garage Spaces 2.0
Pool Private Pool
Waterfront Description Canal Width 81-120 Feet
Water Access Y
Water Access Desc Other,Private Dock
View Canal, Pool Area View
Roof Type Curved/S-Tile Roof
Private Pool Yes
Building
Lot Description 1/4 To Less Than 1/2 Acre Lot
Foundation Concrete Block Construction
Sewer Municipal Sewer, Other Sewer
Water Municipal Water, Other
Construction Status Resale
Schools
Elementary Schools Riverside (Broward)
Middle Schools Ramblewood Middle
High Schools J. P. Taravella
Others
Pets Allowed Yes
Senior Community No HOPA
Restrictions No Restrictions
Acceptable Financing Cash, Conventional, FHA, VA
Membership Fee Required No
Listing Terms Cash, Conventional, FHA, VA
Special Listing Condition As Is
Pets Allowed No Restrictions

GET MORE INFORMATION

