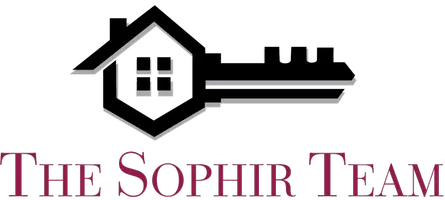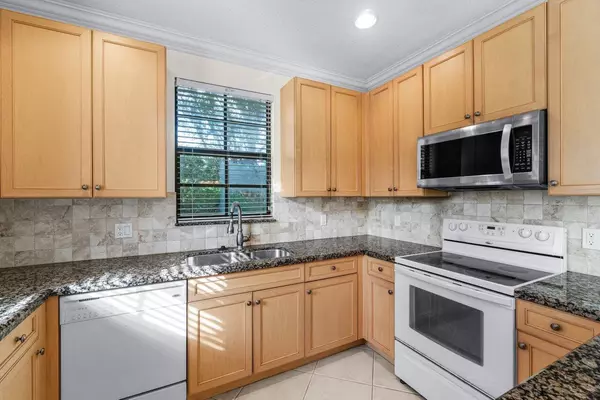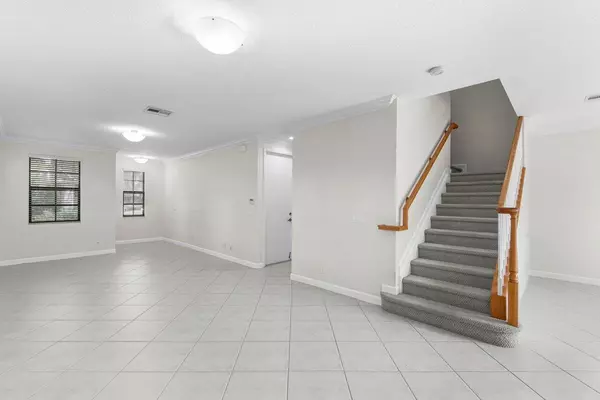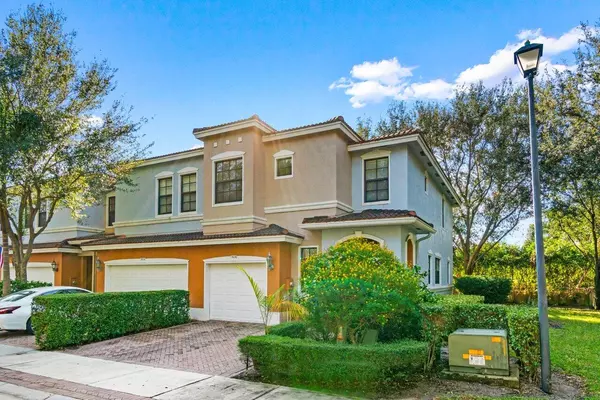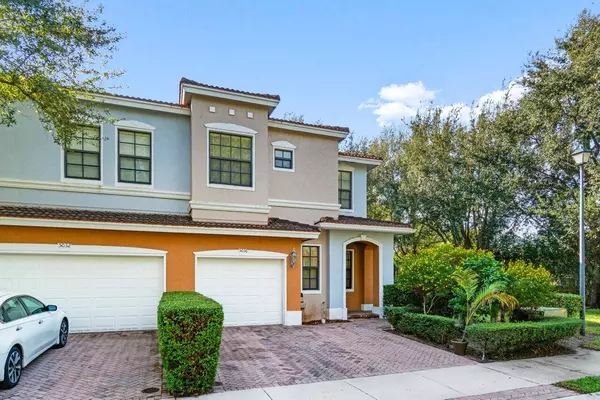3 Beds
2.1 Baths
1,911 SqFt
3 Beds
2.1 Baths
1,911 SqFt
Key Details
Property Type Townhouse
Sub Type Townhouse
Listing Status Active
Purchase Type For Rent
Square Footage 1,911 sqft
Subdivision Gramercy Square
MLS Listing ID RX-11044280
Bedrooms 3
Full Baths 2
Half Baths 1
HOA Y/N No
Min Days of Lease 365
Year Built 2007
Property Description
Location
State FL
County Palm Beach
Community Gramercy Square
Area 4640
Rooms
Other Rooms Laundry-Inside
Master Bath Combo Tub/Shower, Dual Sinks, Mstr Bdrm - Sitting, Mstr Bdrm - Upstairs
Interior
Interior Features None
Heating Central, Electric
Cooling Central, Electric
Flooring Carpet, Ceramic Tile
Furnishings Unfurnished
Exterior
Exterior Feature Open Patio
Parking Features 2+ Spaces, Driveway, Garage - Attached
Garage Spaces 1.0
Amenities Available Fitness Center, Pool
Waterfront Description None
View Garden
Exposure South
Private Pool No
Building
Lot Description < 1/4 Acre, Corner Lot, Paved Road, Sidewalks
Story 2.00
Unit Features Corner,Multi-Level
Unit Floor 1
Schools
Middle Schools Carver Community Middle School
High Schools Spanish River Community High School
Others
Pets Allowed Restricted
Senior Community No Hopa
Restrictions Restrictions,Tenant Approval
Miscellaneous Garage - 1 Car,Security Deposit,Tenant Approval
Horse Property No
GET MORE INFORMATION
