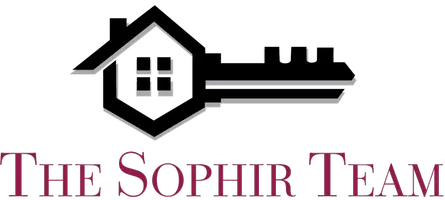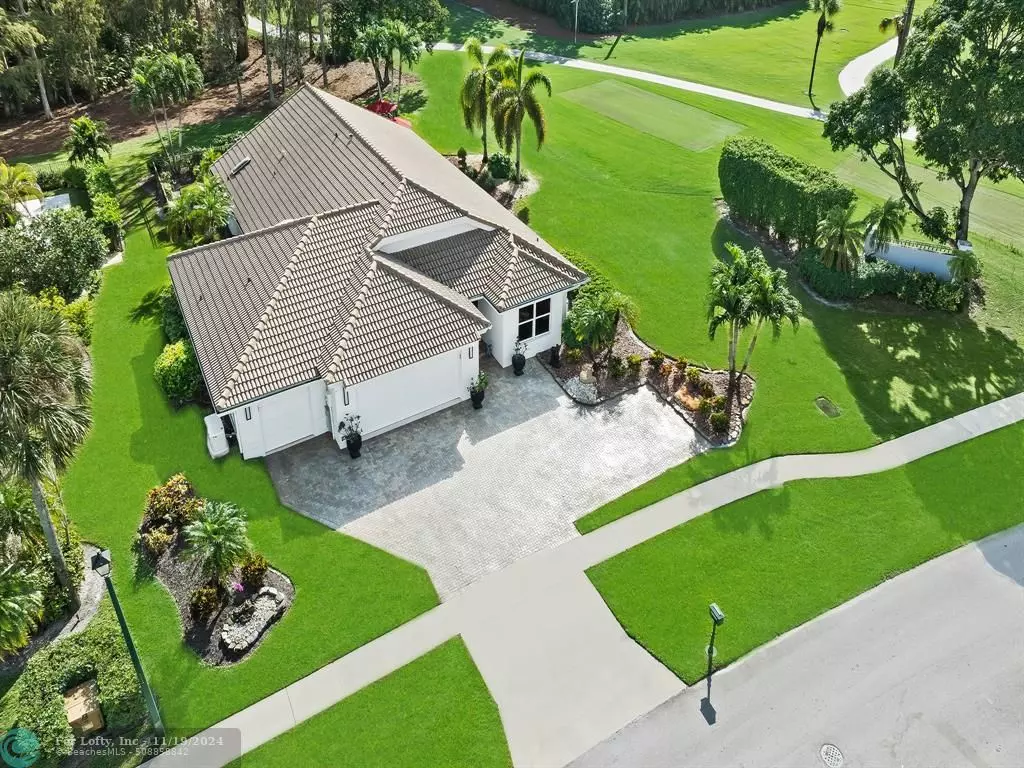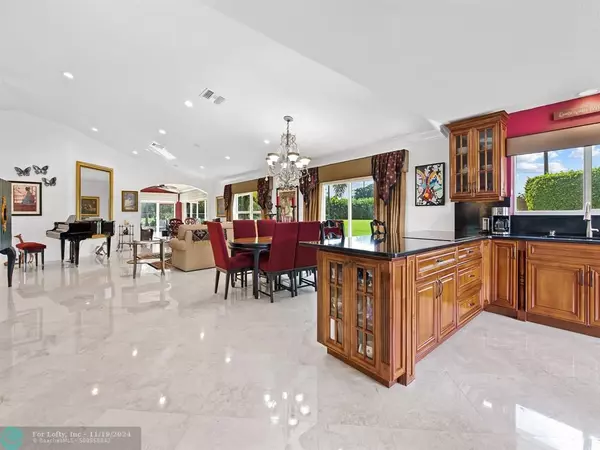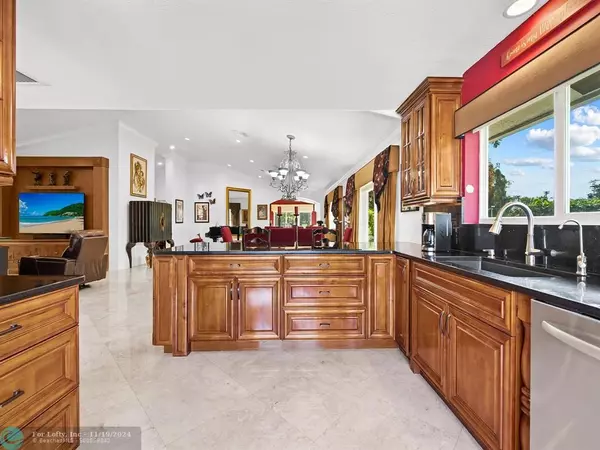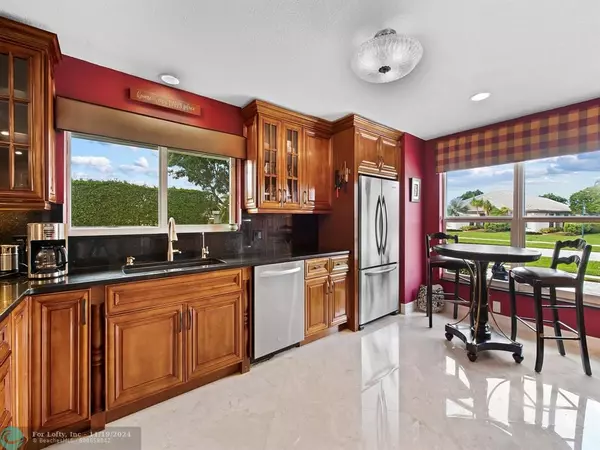
3 Beds
3 Baths
2,613 SqFt
3 Beds
3 Baths
2,613 SqFt
Key Details
Property Type Single Family Home
Sub Type Single
Listing Status Active
Purchase Type For Sale
Square Footage 2,613 sqft
Price per Sqft $353
Subdivision Boca Woods Country Club
MLS Listing ID F10472023
Style Pool Only
Bedrooms 3
Full Baths 3
Construction Status Resale
Membership Fee $120,000
HOA Fees $389/mo
HOA Y/N Yes
Year Built 1983
Annual Tax Amount $2,495
Tax Year 2023
Lot Size 0.300 Acres
Property Description
Location
State FL
County Palm Beach County
Community Boca Woods Cc
Area Palm Beach 4750; 4760; 4770; 4780; 4860; 4870; 488
Zoning RE
Rooms
Bedroom Description Entry Level
Other Rooms Den/Library/Office, Storage Room, Utility Room/Laundry
Dining Room Breakfast Area, Dining/Living Room, Snack Bar/Counter
Interior
Interior Features Built-Ins, Kitchen Island, Pantry, Vaulted Ceilings, Walk-In Closets
Heating Electric Heat
Cooling Ceiling Fans, Central Cooling
Flooring Marble Floors
Equipment Automatic Garage Door Opener, Dishwasher, Disposal, Dryer, Microwave, Refrigerator, Wall Oven, Washer
Exterior
Exterior Feature Exterior Lights, Patio
Parking Features Attached
Garage Spaces 3.0
Pool Below Ground Pool
Community Features Gated Community
Water Access N
View Golf View
Roof Type Barrel Roof
Private Pool No
Building
Lot Description 1/4 To Less Than 1/2 Acre Lot
Foundation Cbs Construction
Sewer Municipal Sewer
Water Municipal Water
Construction Status Resale
Others
Pets Allowed Yes
HOA Fee Include 389
Senior Community No HOPA
Restrictions Ok To Lease With Res
Acceptable Financing Cash, Conventional
Membership Fee Required Yes
Listing Terms Cash, Conventional
Num of Pet 2
Special Listing Condition As Is
Pets Description Number Limit

GET MORE INFORMATION

