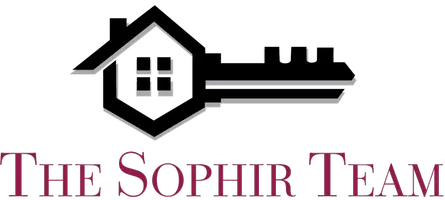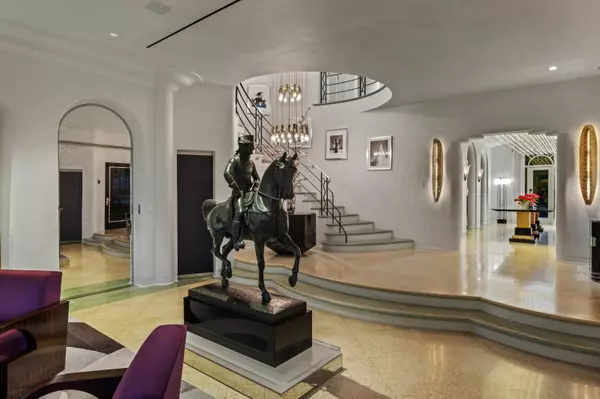
6 Beds
7.1 Baths
6,212 SqFt
6 Beds
7.1 Baths
6,212 SqFt
Key Details
Property Type Single Family Home
Sub Type Single Family Detached
Listing Status Active
Purchase Type For Sale
Square Footage 6,212 sqft
Price per Sqft $4,748
Subdivision Pershing Park
MLS Listing ID RX-11037308
Style Mid Century
Bedrooms 6
Full Baths 7
Half Baths 1
Construction Status Resale
HOA Y/N No
Year Built 1937
Annual Tax Amount $59,775
Tax Year 2024
Lot Size 0.547 Acres
Property Description
Location
State FL
County Palm Beach
Area 5440
Zoning SF14-C5
Rooms
Other Rooms Family
Master Bath Separate Shower, Mstr Bdrm - Upstairs, Dual Sinks
Interior
Interior Features Wet Bar, Entry Lvl Lvng Area, Upstairs Living Area, Bar, Fireplace(s)
Heating Central
Cooling Central
Flooring Terrazzo Floor, Other, Marble
Furnishings Unfurnished
Exterior
Exterior Feature Covered Balcony, Open Balcony
Garage Spaces 3.0
Pool Inground
Utilities Available Electric, Public Sewer, Gas Natural, Cable, Public Water
Amenities Available None
Waterfront Description Intracoastal,Seawall
View Intracoastal
Roof Type Concrete Tile
Exposure East
Private Pool Yes
Building
Lot Description 1/2 to < 1 Acre, Irregular Lot
Story 2.00
Foundation CBS, Concrete
Construction Status Resale
Others
Pets Allowed Yes
Senior Community No Hopa
Restrictions None
Acceptable Financing Cash, Conventional
Membership Fee Required No
Listing Terms Cash, Conventional
Financing Cash,Conventional
GET MORE INFORMATION







