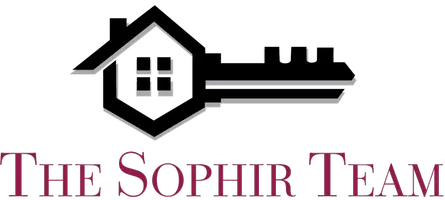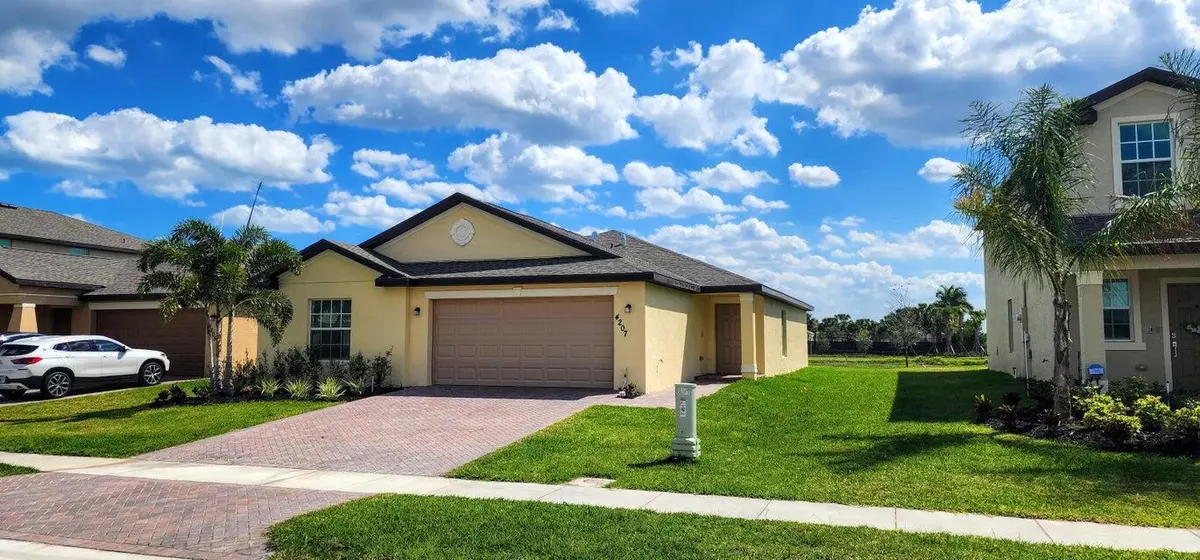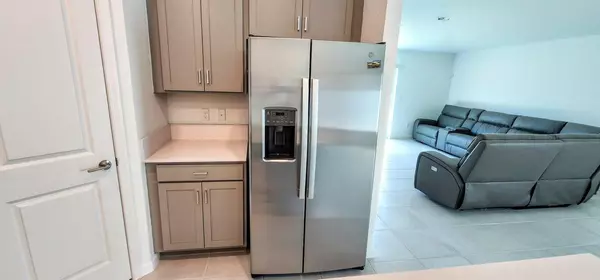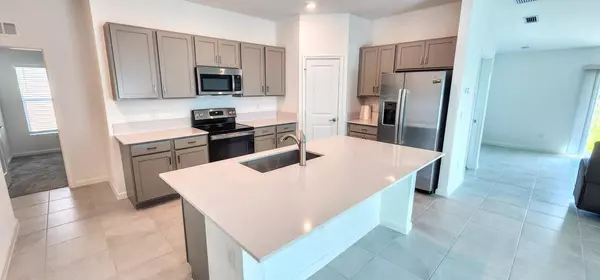
3 Beds
2 Baths
1,830 SqFt
3 Beds
2 Baths
1,830 SqFt
Key Details
Property Type Single Family Home
Sub Type Single Family Detached
Listing Status Active
Purchase Type For Sale
Square Footage 1,830 sqft
Price per Sqft $207
Subdivision Bent Creek Tract B-2
MLS Listing ID RX-11035407
Bedrooms 3
Full Baths 2
Construction Status Resale
HOA Fees $168/mo
HOA Y/N Yes
Year Built 2022
Annual Tax Amount $7,645
Tax Year 2024
Lot Size 6,490 Sqft
Property Description
Location
State FL
County St. Lucie
Area 7070
Zoning Planne
Rooms
Other Rooms Great
Master Bath Mstr Bdrm - Ground, Separate Shower
Interior
Interior Features Kitchen Island, Pantry
Heating Electric
Cooling Ceiling Fan, Central
Flooring Carpet, Ceramic Tile
Furnishings Unfurnished
Exterior
Parking Features Garage - Attached
Garage Spaces 2.0
Utilities Available Cable, Electric, Public Sewer, Public Water, Underground
Amenities Available Basketball, Clubhouse, Community Room, Park, Playground, Sidewalks, Street Lights, Tennis
Waterfront Description None
Exposure Northwest
Private Pool No
Building
Lot Description < 1/4 Acre
Story 1.00
Foundation Stucco
Construction Status Resale
Others
Pets Allowed Yes
Senior Community No Hopa
Restrictions Lease OK
Acceptable Financing Cash, Conventional, FHA, VA
Horse Property No
Membership Fee Required No
Listing Terms Cash, Conventional, FHA, VA
Financing Cash,Conventional,FHA,VA
GET MORE INFORMATION







