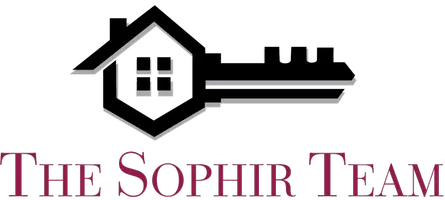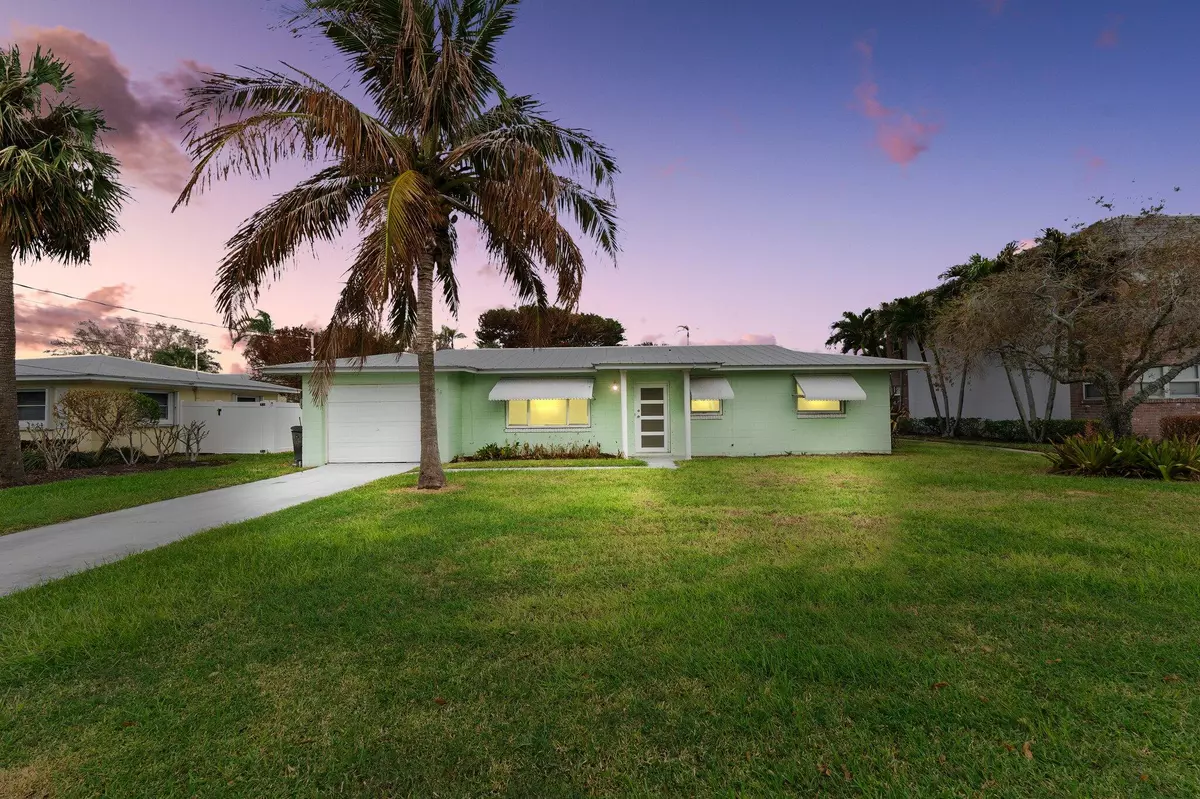
2 Beds
2 Baths
1,014 SqFt
2 Beds
2 Baths
1,014 SqFt
Key Details
Property Type Single Family Home
Sub Type Single Family Detached
Listing Status Active
Purchase Type For Sale
Square Footage 1,014 sqft
Price per Sqft $512
Subdivision Bayshore Estates Unit 2
MLS Listing ID RX-11033615
Bedrooms 2
Full Baths 2
Construction Status Resale
HOA Y/N No
Year Built 1968
Annual Tax Amount $7,062
Tax Year 2024
Lot Size 8,250 Sqft
Property Description
Location
State FL
County St. Lucie
Area 7010
Zoning HIMedi
Rooms
Other Rooms Great
Master Bath Combo Tub/Shower
Interior
Interior Features Entry Lvl Lvng Area, Laundry Tub, Stack Bedrooms
Heating Central
Cooling Central
Flooring Terrazzo Floor
Furnishings Unfurnished
Exterior
Exterior Feature Awnings, Open Patio
Garage Driveway, Garage - Attached
Garage Spaces 1.0
Utilities Available Cable, Electric, Public Sewer, Public Water
Amenities Available Sidewalks, Street Lights
Waterfront No
Waterfront Description None
Roof Type Metal
Exposure South
Private Pool No
Building
Lot Description < 1/4 Acre
Story 1.00
Foundation CBS
Construction Status Resale
Others
Pets Allowed No
Senior Community No Hopa
Restrictions None
Acceptable Financing Cash, Conventional
Membership Fee Required No
Listing Terms Cash, Conventional
Financing Cash,Conventional
GET MORE INFORMATION







