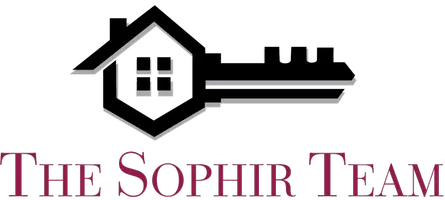
4 Beds
2 Baths
1,386 SqFt
4 Beds
2 Baths
1,386 SqFt
Key Details
Property Type Single Family Home
Sub Type Single Family Detached
Listing Status Active Under Contract
Purchase Type For Sale
Square Footage 1,386 sqft
Price per Sqft $342
Subdivision North Lauderdale Village Sec 3
MLS Listing ID RX-11026665
Style Ranch
Bedrooms 4
Full Baths 2
Construction Status Resale
HOA Y/N No
Year Built 1975
Annual Tax Amount $2,368
Tax Year 2023
Lot Size 7,124 Sqft
Property Description
Location
State FL
County Broward
Area 3642
Zoning RS-5
Rooms
Other Rooms Laundry-Inside, Laundry-Util/Closet
Master Bath Mstr Bdrm - Ground, Separate Shower
Interior
Interior Features Entry Lvl Lvng Area, Pantry
Heating Central, Electric
Cooling Ceiling Fan, Central, Electric
Flooring Laminate, Marble
Furnishings Furniture Negotiable
Exterior
Exterior Feature Covered Patio, Fence, Fruit Tree(s), Open Patio, Screened Patio
Garage 2+ Spaces, Drive - Decorative, RV/Boat
Community Features Sold As-Is
Utilities Available Electric, Public Sewer, Public Water
Amenities Available None
Waterfront No
Waterfront Description None
View Garden
Roof Type Comp Shingle
Present Use Sold As-Is
Exposure North
Private Pool No
Building
Lot Description Corner Lot
Story 1.00
Foundation CBS
Construction Status Resale
Schools
Elementary Schools Pinewood Elementary School
Middle Schools Silver Lakes Middle School
High Schools Coconut Creek High School
Others
Pets Allowed Yes
HOA Fee Include None
Senior Community No Hopa
Restrictions None
Security Features TV Camera
Acceptable Financing Cash, Conventional, FHA, VA
Membership Fee Required No
Listing Terms Cash, Conventional, FHA, VA
Financing Cash,Conventional,FHA,VA
GET MORE INFORMATION







