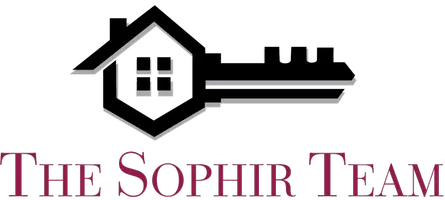
3 Beds
3 Baths
3,098 SqFt
3 Beds
3 Baths
3,098 SqFt
Key Details
Property Type Single Family Home
Sub Type Single Family Detached
Listing Status Active
Purchase Type For Sale
Square Footage 3,098 sqft
Price per Sqft $387
Subdivision Bay Hill Estates
MLS Listing ID RX-11025965
Style Traditional
Bedrooms 3
Full Baths 3
Construction Status Resale
HOA Fees $238/mo
HOA Y/N Yes
Year Built 1995
Annual Tax Amount $8,198
Tax Year 2023
Lot Size 1.000 Acres
Property Description
Location
State FL
County Palm Beach
Area 5290
Zoning RL3--RESIDENTIAL
Rooms
Other Rooms Family, Great, Laundry-Inside, Util-Garage
Master Bath Dual Sinks, Mstr Bdrm - Ground, Separate Shower, Separate Tub
Interior
Interior Features Entry Lvl Lvng Area, Split Bedroom, Volume Ceiling
Heating Central
Cooling Ceiling Fan, Central
Flooring Carpet, Tile
Furnishings Unfurnished
Exterior
Exterior Feature Auto Sprinkler, Fence, Fruit Tree(s), Open Patio, Shutters, Zoned Sprinkler
Garage 2+ Spaces, Drive - Circular, Driveway, Garage - Attached, Vehicle Restrictions
Garage Spaces 3.0
Pool Inground
Community Features Deed Restrictions, Sold As-Is, Gated Community
Utilities Available Cable, Electric, Septic, Water Available, Well Water
Amenities Available Clubhouse, Golf Course, Picnic Area
Waterfront No
Waterfront Description None
View Golf, Lake
Roof Type Concrete Tile
Present Use Deed Restrictions,Sold As-Is
Parking Type 2+ Spaces, Drive - Circular, Driveway, Garage - Attached, Vehicle Restrictions
Exposure North
Private Pool Yes
Building
Lot Description 1 to < 2 Acres, Interior Lot, Private Road, Treed Lot
Story 1.00
Unit Features On Golf Course
Foundation CBS, Concrete
Construction Status Resale
Schools
Elementary Schools Pierce Hammock Elementary School
Middle Schools Western Pines Community Middle
High Schools Seminole Ridge Community High School
Others
Pets Allowed Yes
HOA Fee Include Cable,Common Areas,Management Fees,Manager,Reserve Funds,Security
Senior Community No Hopa
Restrictions Commercial Vehicles Prohibited,No RV
Security Features Gate - Manned
Acceptable Financing Cash, Conventional, VA
Membership Fee Required No
Listing Terms Cash, Conventional, VA
Financing Cash,Conventional,VA
Pets Description No Restrictions
GET MORE INFORMATION







