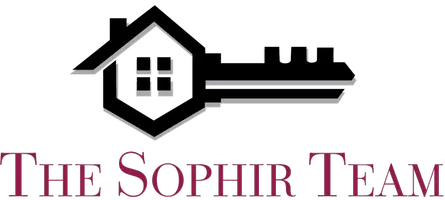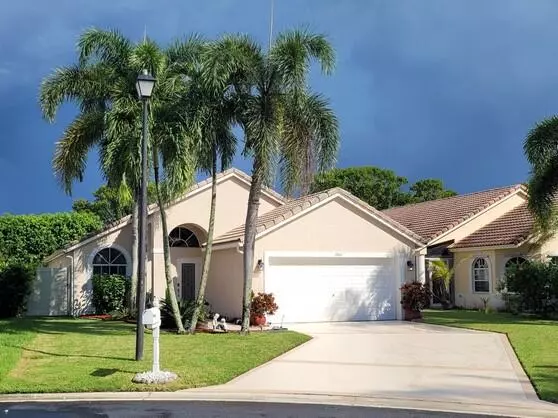
3 Beds
2 Baths
1,428 SqFt
3 Beds
2 Baths
1,428 SqFt
Key Details
Property Type Single Family Home
Sub Type Single Family Detached
Listing Status Active
Purchase Type For Sale
Square Footage 1,428 sqft
Price per Sqft $374
Subdivision Wellingtons Edge Par 77 Ph 1
MLS Listing ID RX-11025945
Style Ranch
Bedrooms 3
Full Baths 2
Construction Status Resale
HOA Fees $259/mo
HOA Y/N Yes
Leases Per Year 1
Year Built 1997
Annual Tax Amount $5,071
Tax Year 2023
Lot Size 4,975 Sqft
Property Description
Location
State FL
County Palm Beach
Community Wellingtons Edge
Area 5520
Zoning WELL_P
Rooms
Other Rooms Laundry-Garage
Master Bath Dual Sinks, Separate Shower
Interior
Interior Features Foyer, Split Bedroom, Walk-in Closet
Heating Central Individual
Cooling Central Individual
Flooring Laminate, Tile
Furnishings Unfurnished
Exterior
Exterior Feature Covered Patio, Open Patio, Screened Patio
Garage Driveway, Garage - Attached
Garage Spaces 2.0
Community Features Sold As-Is, Gated Community
Utilities Available Electric, Public Sewer, Public Water
Amenities Available Clubhouse, Community Room, Fitness Center, Manager on Site, Playground, Pool, Tennis
Waterfront No
Waterfront Description None
View Garden, Other
Roof Type S-Tile
Present Use Sold As-Is
Exposure Northwest
Private Pool No
Building
Lot Description < 1/4 Acre, West of US-1
Story 1.00
Foundation CBS
Construction Status Resale
Schools
Elementary Schools Elbridge Gale Elementary School
Middle Schools Emerald Cove Middle School
High Schools Palm Beach Central High School
Others
Pets Allowed Yes
HOA Fee Include Common Areas,Management Fees,Manager,Recrtnal Facility
Senior Community No Hopa
Restrictions Buyer Approval,Commercial Vehicles Prohibited,No Boat,Other,Tenant Approval
Security Features Entry Phone,Gate - Unmanned
Acceptable Financing Cash, Conventional
Membership Fee Required No
Listing Terms Cash, Conventional
Financing Cash,Conventional
Pets Description No Aggressive Breeds, Number Limit, Size Limit
GET MORE INFORMATION







