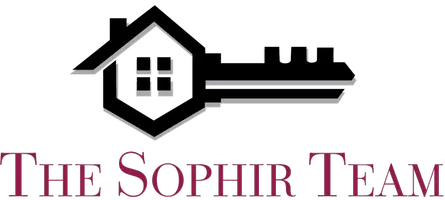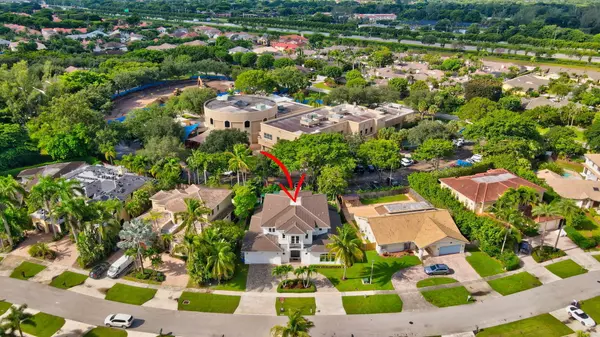
7 Beds
5.1 Baths
5,027 SqFt
7 Beds
5.1 Baths
5,027 SqFt
Key Details
Property Type Single Family Home
Sub Type Single Family Detached
Listing Status Active
Purchase Type For Sale
Square Footage 5,027 sqft
Price per Sqft $696
Subdivision Thornhill Green
MLS Listing ID RX-11023950
Style Contemporary
Bedrooms 7
Full Baths 5
Half Baths 1
Construction Status Resale
HOA Fees $241/mo
HOA Y/N Yes
Year Built 2007
Annual Tax Amount $22,814
Tax Year 2023
Lot Size 9,873 Sqft
Property Description
Location
State FL
County Palm Beach
Area 4680
Zoning AR
Rooms
Other Rooms Convertible Bedroom, Den/Office
Master Bath Mstr Bdrm - Upstairs, Separate Tub
Interior
Interior Features Built-in Shelves, Closet Cabinets, Kitchen Island, Pantry
Heating Central
Cooling Central
Flooring Ceramic Tile, Vinyl Floor
Furnishings Furniture Negotiable
Exterior
Exterior Feature Covered Patio, Fence, Shed
Pool Heated, Inground
Utilities Available Cable, Public Sewer, Public Water
Amenities Available None
Waterfront Description None
Exposure East
Private Pool Yes
Building
Lot Description < 1/4 Acre
Story 2.00
Foundation CBS, Concrete, Stucco
Construction Status Resale
Schools
Elementary Schools Del Prado Elementary School
Middle Schools Omni Middle School
High Schools Spanish River Community High School
Others
Pets Allowed Yes
Senior Community No Hopa
Restrictions Commercial Vehicles Prohibited,No Boat,No Lease First 2 Years,No RV
Acceptable Financing Cash, Conventional
Horse Property No
Membership Fee Required No
Listing Terms Cash, Conventional
Financing Cash,Conventional
Pets Allowed No Restrictions
GET MORE INFORMATION







