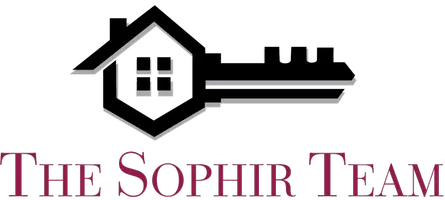
4 Beds
5.1 Baths
3,595 SqFt
4 Beds
5.1 Baths
3,595 SqFt
Key Details
Property Type Single Family Home
Sub Type Single Family Detached
Listing Status Active
Purchase Type For Rent
Square Footage 3,595 sqft
Subdivision Medalist Club
MLS Listing ID RX-11014485
Bedrooms 4
Full Baths 5
Half Baths 1
HOA Y/N No
Min Days of Lease 150
Year Built 1999
Property Description
Location
State FL
County Martin
Community The Medalist
Area 14 - Hobe Sound/Stuart - South Of Cove Rd
Rooms
Other Rooms Cabana Bath, Cottage, Den/Office, Laundry-Util/Closet, Maid/In-Law, Util-Garage
Master Bath 2 Master Baths, Bidet, Dual Sinks, Mstr Bdrm - Ground, Mstr Bdrm - Sitting, Separate Shower, Whirlpool Spa
Interior
Interior Features Bar, Closet Cabinets, Ctdrl/Vault Ceilings, Entry Lvl Lvng Area, Foyer, French Door, Laundry Tub, Pantry, Roman Tub, Split Bedroom, Volume Ceiling, Walk-in Closet, Wet Bar
Heating Central, Electric
Cooling Ceiling Fan, Central, Electric
Flooring Other
Furnishings Furnished
Exterior
Exterior Feature Auto Sprinkler, Built-in Grill, Covered Patio, Open Patio, Screened Patio, Summer Kitchen, Zoned Sprinkler
Garage Circular Drive, Driveway, Garage - Attached
Garage Spaces 2.5
Community Features Gated Community
Amenities Available Clubhouse, Golf Course, Putting Green, Spa-Hot Tub
Waterfront No
Waterfront Description None
View Clubhouse, Golf, Pool
Parking Type Circular Drive, Driveway, Garage - Attached
Exposure West
Private Pool Yes
Building
Lot Description 1/4 to 1/2 Acre
Story 1.00
Others
Pets Allowed Yes
Senior Community No Hopa
Restrictions Commercial Vehicles Prohibited,No Boat,No RV,No Smoking,No Truck
Miscellaneous Central A/C,Den/Family Room,Garage - 2 Car,Golf,Porch / Balcony,Private Pool,Security Deposit,Washer / Dryer
Security Features Gate - Manned
GET MORE INFORMATION







