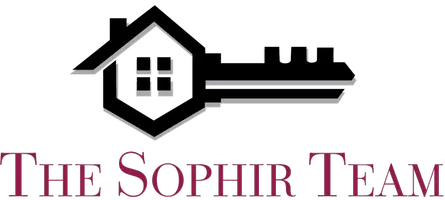
2 Beds
2 Baths
1,036 SqFt
2 Beds
2 Baths
1,036 SqFt
Key Details
Property Type Condo
Sub Type Condo/Coop
Listing Status Active Under Contract
Purchase Type For Sale
Square Footage 1,036 sqft
Price per Sqft $270
Subdivision Lexington Lakes
MLS Listing ID RX-11011275
Bedrooms 2
Full Baths 2
Construction Status Resale
HOA Fees $520/mo
HOA Y/N Yes
Min Days of Lease 120
Year Built 2005
Annual Tax Amount $1,945
Tax Year 2023
Property Description
Location
State FL
County Martin
Community Lexington Lakes
Area 8 - Stuart - North Of Indian St
Zoning Res-Condo
Rooms
Other Rooms Attic, Laundry-Inside, Storage
Master Bath Separate Shower
Interior
Interior Features Kitchen Island, Stack Bedrooms, Walk-in Closet
Heating Central
Cooling Ceiling Fan, Central
Flooring Carpet, Tile, Vinyl Floor
Furnishings Furniture Negotiable
Exterior
Exterior Feature Covered Balcony
Garage Driveway, Garage - Attached
Garage Spaces 1.0
Community Features Gated Community
Utilities Available Cable, Electric, Public Sewer, Public Water
Amenities Available Clubhouse, Fitness Center, Playground, Pool
Waterfront No
Waterfront Description None
Parking Type Driveway, Garage - Attached
Exposure Northeast
Private Pool No
Building
Lot Description Cul-De-Sac, West of US-1
Story 2.00
Unit Features Corner
Foundation CBS
Unit Floor 2
Construction Status Resale
Schools
Elementary Schools J. D. Parker Elementary
Middle Schools Dr. David L. Anderson Middle School
High Schools Martin County High School
Others
Pets Allowed Yes
HOA Fee Include Cable,Common Areas,Insurance-Bldg,Lawn Care,Maintenance-Exterior,Management Fees,Roof Maintenance,Security,Sewer,Trash Removal,Water
Senior Community No Hopa
Restrictions Buyer Approval,Interview Required,No Lease 1st Year,No Motorcycle,No Truck
Security Features Gate - Unmanned
Acceptable Financing Cash, Conventional, FHA, VA
Membership Fee Required No
Listing Terms Cash, Conventional, FHA, VA
Financing Cash,Conventional,FHA,VA
GET MORE INFORMATION







