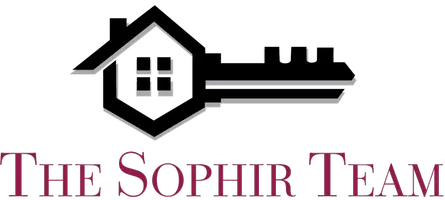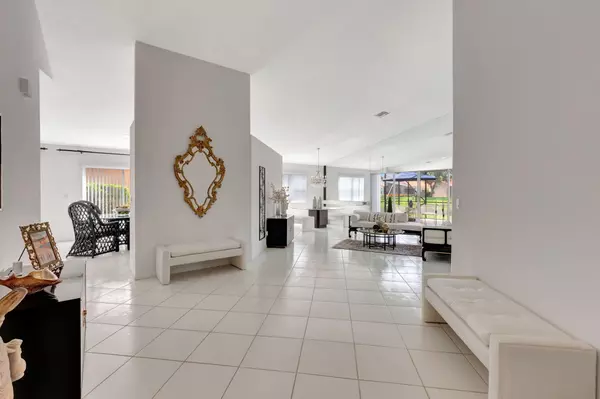
3 Beds
2 Baths
2,068 SqFt
3 Beds
2 Baths
2,068 SqFt
Key Details
Property Type Single Family Home
Sub Type Single Family Detached
Listing Status Active
Purchase Type For Sale
Square Footage 2,068 sqft
Price per Sqft $355
Subdivision Brentwood Of Boca
MLS Listing ID RX-11008307
Style Mediterranean
Bedrooms 3
Full Baths 2
Construction Status Resale
HOA Fees $410/mo
HOA Y/N Yes
Year Built 1989
Annual Tax Amount $3,376
Tax Year 2023
Lot Size 5,716 Sqft
Property Description
Location
State FL
County Palm Beach
Community Brentwood Of Boca
Area 4760
Zoning RT
Rooms
Other Rooms Attic, Family, Great, Laundry-Inside
Master Bath Dual Sinks, Mstr Bdrm - Ground, Separate Shower, Separate Tub
Interior
Interior Features Ctdrl/Vault Ceilings, Custom Mirror, Foyer, Roman Tub, Sky Light(s), Stack Bedrooms, Volume Ceiling, Walk-in Closet, Wet Bar
Heating Central, Electric
Cooling Ceiling Fan, Central, Electric
Flooring Carpet, Ceramic Tile
Furnishings Unfurnished
Exterior
Exterior Feature Auto Sprinkler, Room for Pool, Screened Patio, Zoned Sprinkler
Garage Driveway, Garage - Attached
Garage Spaces 2.0
Community Features Sold As-Is, Gated Community
Utilities Available Cable, Electric, Public Sewer, Public Water
Amenities Available Clubhouse, Community Room, Fitness Center, Internet Included, Library, Pool, Sidewalks, Tennis
Waterfront Yes
Waterfront Description Lake
View Lake
Roof Type S-Tile
Present Use Sold As-Is
Parking Type Driveway, Garage - Attached
Exposure North
Private Pool No
Building
Lot Description < 1/4 Acre
Story 1.00
Foundation CBS
Construction Status Resale
Schools
Elementary Schools Whispering Pines Elementary School
Middle Schools Eagles Landing Middle School
High Schools Olympic Heights Community High
Others
Pets Allowed Yes
HOA Fee Include Cable,Common Areas,Lawn Care,Management Fees,Manager,Recrtnal Facility,Reserve Funds,Security,Trash Removal
Senior Community No Hopa
Restrictions Buyer Approval,Commercial Vehicles Prohibited,Interview Required,No Lease 1st Year,No RV
Security Features Entry Card,Entry Phone,Gate - Unmanned,Security Bars
Acceptable Financing Cash, Conventional, FHA, Seller Financing, VA
Membership Fee Required No
Listing Terms Cash, Conventional, FHA, Seller Financing, VA
Financing Cash,Conventional,FHA,Seller Financing,VA
Pets Description No Restrictions
GET MORE INFORMATION







