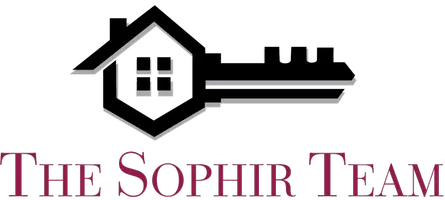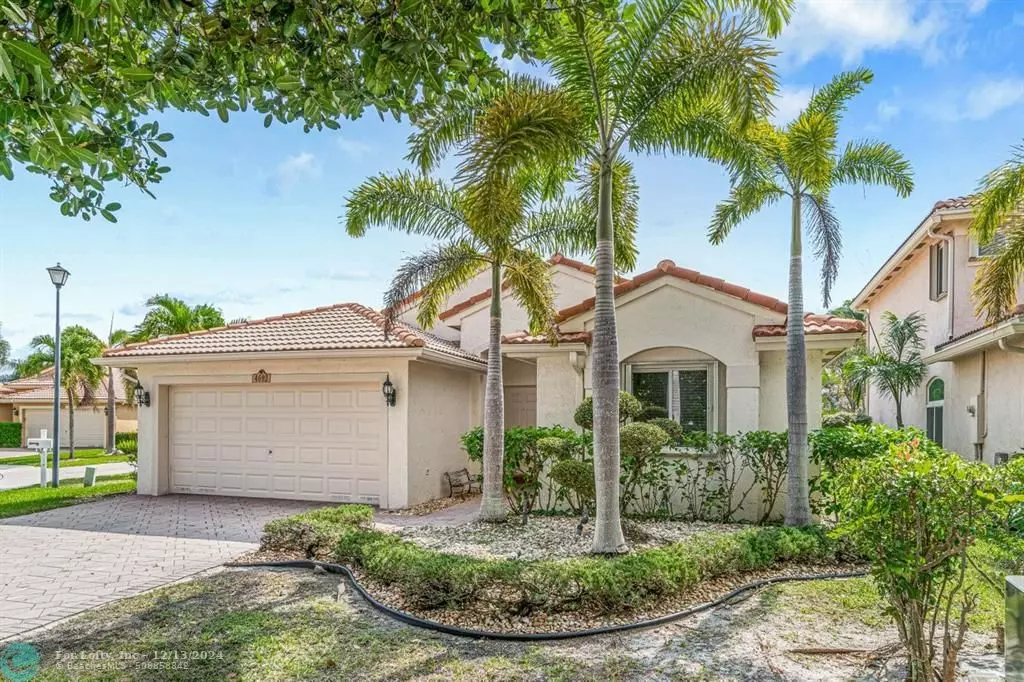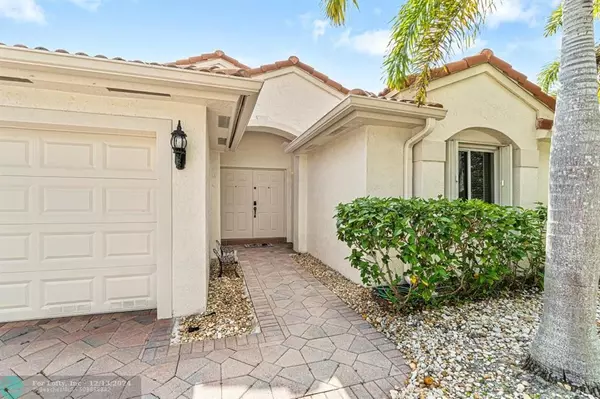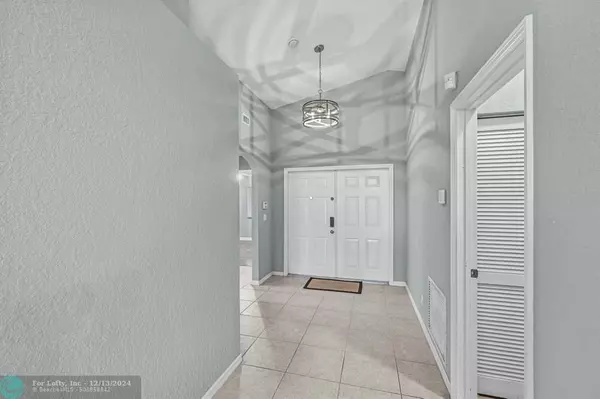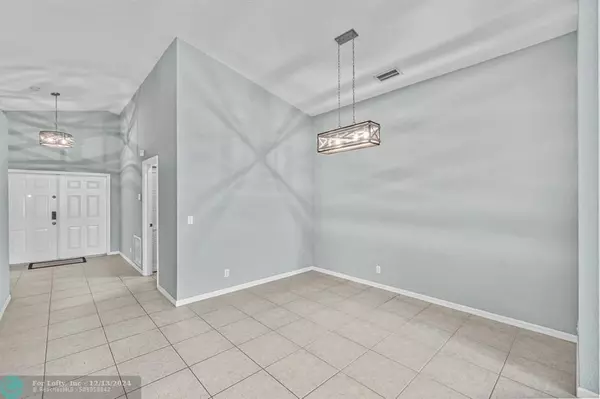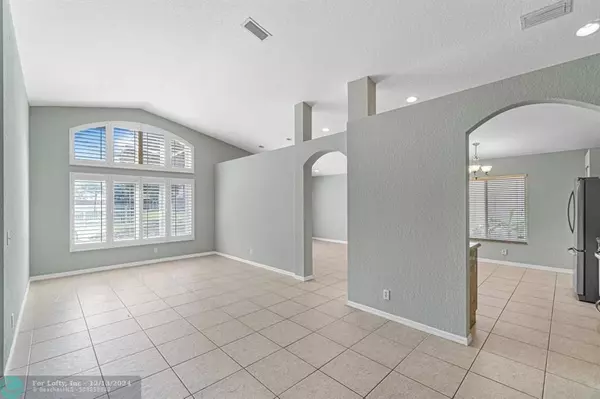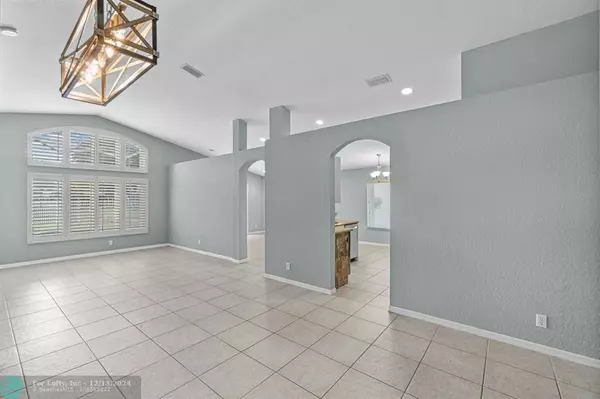
3 Beds
2 Baths
1,836 SqFt
3 Beds
2 Baths
1,836 SqFt
Key Details
Property Type Single Family Home
Sub Type Single
Listing Status Pending
Purchase Type For Sale
Square Footage 1,836 sqft
Price per Sqft $326
Subdivision Banyan Trails 154-3 B
MLS Listing ID F10452846
Style WF/No Ocean Access
Bedrooms 3
Full Baths 2
Construction Status Resale
HOA Fees $184/mo
HOA Y/N Yes
Year Built 2001
Annual Tax Amount $10,875
Tax Year 2023
Lot Size 7,535 Sqft
Property Description
Floor plan offers: Primary Bedroom with large ensuite bathroom, two additional bedrooms, and mudroom with laundry off the garage.
The HOA includes basic cable and gives you access to two resort-style pools, a fitness center, a clubhouse and play area. Community desired for prime location- zoned for A-rated schools, near every convenience from shopping to travel!
Lease in place through 3/31/25 at $3600/month. HOA of $550 paid quarterly. Water Heater 2018, York AC 2021
Location
State FL
County Broward County
Area North Broward Turnpike To 441 (3511-3524)
Zoning PUD
Rooms
Bedroom Description Master Bedroom Ground Level
Other Rooms Utility Room/Laundry
Dining Room Snack Bar/Counter
Interior
Interior Features First Floor Entry
Heating Central Heat
Cooling Central Cooling
Flooring Ceramic Floor, Laminate
Equipment Dishwasher, Dryer, Electric Range, Refrigerator, Washer
Exterior
Exterior Feature None
Garage Spaces 2.0
Waterfront Description Basin,Canal Front,Lake Front,Other Waterfront
Water Access Y
Water Access Desc None
View Garden View, Water View
Roof Type Barrel Roof
Private Pool No
Building
Lot Description Less Than 1/4 Acre Lot
Foundation Concrete Block Construction
Sewer Municipal Sewer
Water Municipal Water
Construction Status Resale
Others
Pets Allowed Yes
HOA Fee Include 184
Senior Community No HOPA
Restrictions Assoc Approval Required
Acceptable Financing Cash, Conventional, Seller Will Pay Closing Costs
Membership Fee Required No
Listing Terms Cash, Conventional, Seller Will Pay Closing Costs
Pets Allowed No Restrictions

GET MORE INFORMATION

