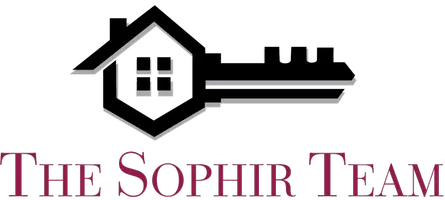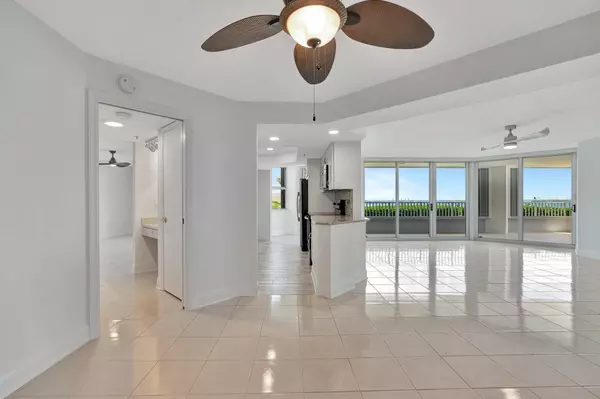
2 Beds
2 Baths
1,604 SqFt
2 Beds
2 Baths
1,604 SqFt
Key Details
Property Type Condo
Sub Type Condo/Coop
Listing Status Active
Purchase Type For Sale
Square Footage 1,604 sqft
Price per Sqft $623
Subdivision Corniche Condo
MLS Listing ID RX-10998546
Style 4+ Floors,Multi-Level
Bedrooms 2
Full Baths 2
Construction Status Resale
HOA Fees $2,020/mo
HOA Y/N Yes
Min Days of Lease 90
Year Built 1982
Annual Tax Amount $14,214
Tax Year 2023
Property Description
Location
State FL
County Palm Beach
Community Corniche
Area 5240
Zoning Res
Rooms
Other Rooms Family, Laundry-Inside, Laundry-Util/Closet
Master Bath 2 Master Suites, Combo Tub/Shower, Dual Sinks, Mstr Bdrm - Ground, Mstr Bdrm - Sitting
Interior
Interior Features Elevator, Fire Sprinkler, Foyer, Pantry, Split Bedroom, Walk-in Closet
Heating Central
Cooling Central, Paddle Fans
Flooring Ceramic Tile
Furnishings Unfurnished
Exterior
Exterior Feature Covered Balcony, Wrap-Around Balcony
Parking Features Assigned, Covered, Garage - Building, Guest, Under Building, Vehicle Restrictions
Garage Spaces 1.0
Community Features Gated Community
Utilities Available Electric, Public Sewer, Public Water
Amenities Available Beach Access by Easement, Bike - Jog, Bike Storage, Community Room, Elevator, Fitness Center, Game Room, Lobby, Manager on Site, Pool, Sauna, Spa-Hot Tub, Street Lights, Tennis
Waterfront Description Directly on Sand,Oceanfront,Seawall
View Ocean
Roof Type Other
Handicap Access Level
Exposure East
Private Pool No
Building
Lot Description East of US-1, Paved Road, Sidewalks
Story 22.00
Unit Features Corner,Interior Hallway,Lobby
Foundation CBS, Concrete
Unit Floor 1
Construction Status Resale
Schools
Elementary Schools Lincoln Elementary School
Middle Schools John F. Kennedy Middle School
High Schools Inlet Grove Community High School
Others
Pets Allowed No
HOA Fee Include Common Areas,Common R.E. Tax,Elevator,Insurance-Bldg,Legal/Accounting,Maintenance-Exterior,Management Fees,Manager,Pest Control,Reserve Funds,Roof Maintenance,Security,Sewer,Trash Removal
Senior Community No Hopa
Restrictions Buyer Approval,Commercial Vehicles Prohibited,Interview Required,Lease OK w/Restrict,No Motorcycle,No RV,No Truck,Tenant Approval
Security Features Doorman,Entry Card,Lobby,Security Light,TV Camera
Acceptable Financing Cash, Conventional
Horse Property No
Membership Fee Required No
Listing Terms Cash, Conventional
Financing Cash,Conventional
GET MORE INFORMATION







