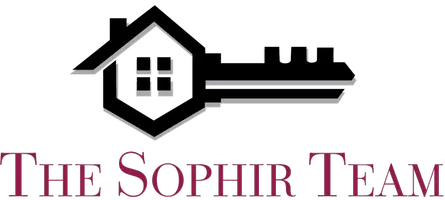
5 Beds
5 Baths
4,427 SqFt
5 Beds
5 Baths
4,427 SqFt
Key Details
Property Type Single Family Home
Sub Type Single
Listing Status Pending
Purchase Type For Sale
Square Footage 4,427 sqft
Price per Sqft $451
Subdivision Greyhawk Golf Club
MLS Listing ID F10441627
Style Pool Only
Bedrooms 5
Full Baths 4
Half Baths 2
Construction Status Resale
Membership Fee $2,700
HOA Fees $1,756/qua
HOA Y/N Yes
Total Fin. Sqft 12632
Year Built 2020
Annual Tax Amount $13,805
Tax Year 2023
Property Description
Location
State FL
County Lee County
Community Greyhawk Golf Club
Area Other Geographic Area (Out Of Area Only)
Rooms
Bedroom Description 2 Master Suites,Master Bedroom Ground Level,Sitting Area - Master Bedroom
Other Rooms Attic, Den/Library/Office, Family Room, Loft, Recreation Room, Utility Room/Laundry
Interior
Interior Features First Floor Entry, Bar, Built-Ins, Closet Cabinetry, Pantry, Split Bedroom, Wet Bar
Heating Central Heat, Electric Heat
Cooling Ceiling Fans, Central Cooling
Flooring Carpeted Floors, Tile Floors
Equipment Automatic Garage Door Opener, Dishwasher, Disposal, Dryer, Gas Range, Microwave, Other Equipment/Appliances, Refrigerator, Self Cleaning Oven, Washer
Furnishings Furniture Negotiable
Exterior
Exterior Feature Built-In Grill, High Impact Doors, Laundry Facility, Other, Patio
Garage Attached
Garage Spaces 3.0
Pool Below Ground Pool, Heated, Hot Tub, Private Pool, Salt Chlorination, Screened
Community Features Gated Community
Waterfront No
Waterfront Description Lake Front
Water Access Y
Water Access Desc Other
View Lake
Roof Type Flat Tile Roof
Private Pool No
Building
Lot Description 1/4 To Less Than 1/2 Acre Lot
Foundation Concrete Block Construction, Stucco Exterior Construction
Sewer Municipal Sewer
Water Municipal Water
Construction Status Resale
Others
Pets Allowed Yes
HOA Fee Include 1756
Senior Community No HOPA
Restrictions Assoc Approval Required,Ok To Lease
Acceptable Financing Cash, Conventional, VA
Membership Fee Required Yes
Listing Terms Cash, Conventional, VA
Pets Description No Aggressive Breeds

GET MORE INFORMATION







