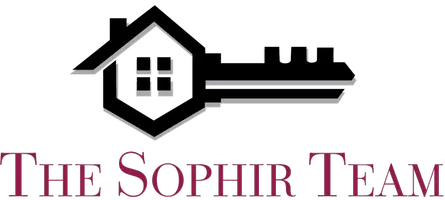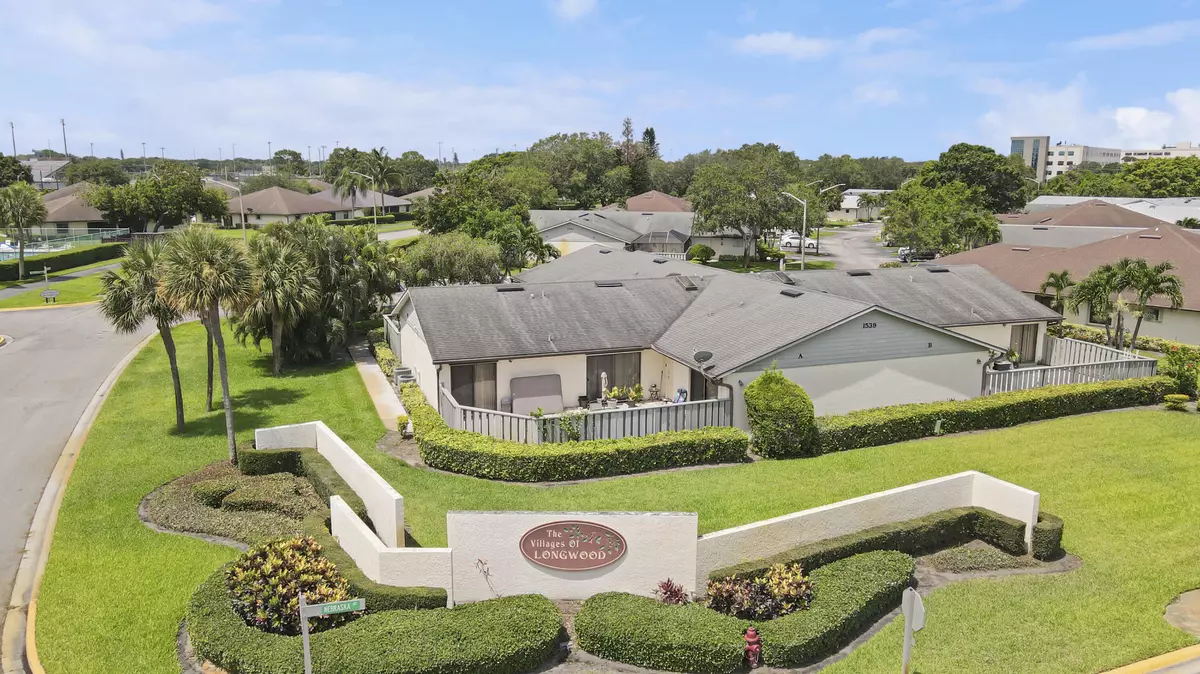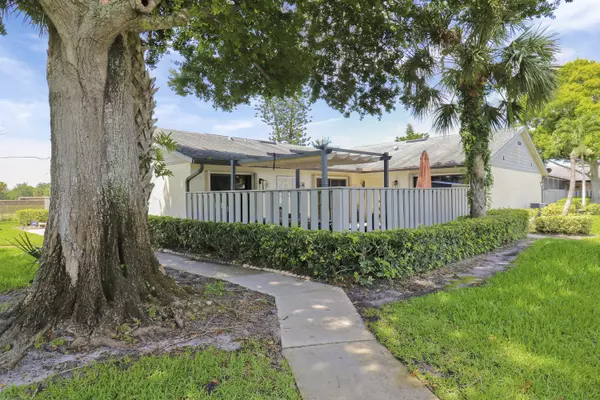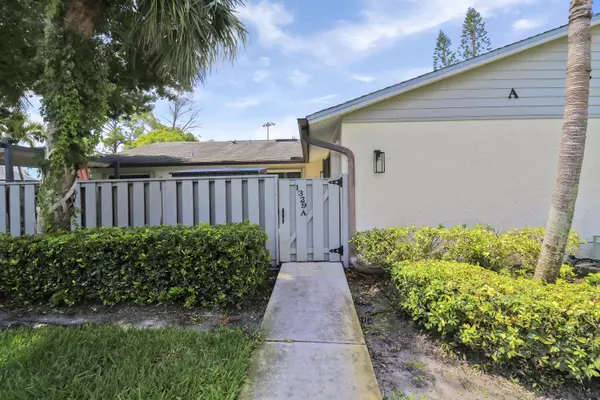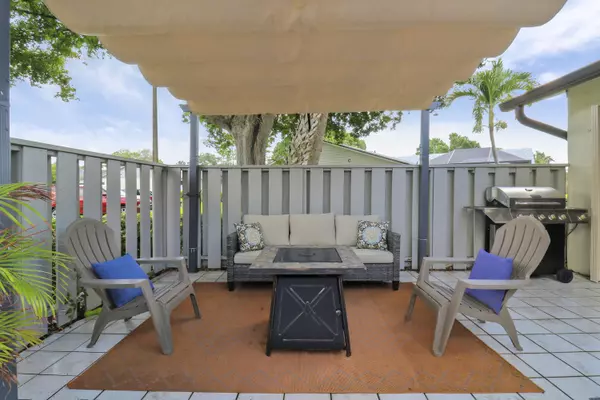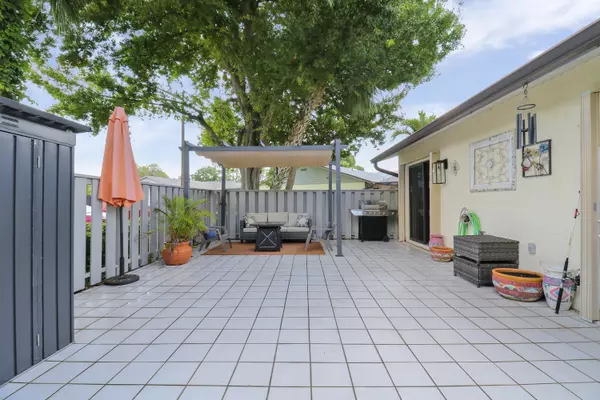
2 Beds
2 Baths
1,280 SqFt
2 Beds
2 Baths
1,280 SqFt
Key Details
Property Type Single Family Home
Sub Type Villa
Listing Status Active
Purchase Type For Sale
Square Footage 1,280 sqft
Price per Sqft $183
Subdivision Longwood Village Phase 1
MLS Listing ID RX-10991968
Style Courtyard
Bedrooms 2
Full Baths 2
Construction Status Resale
HOA Fees $599/mo
HOA Y/N Yes
Year Built 1986
Annual Tax Amount $706
Tax Year 2023
Lot Size 1,392 Sqft
Property Description
Location
State FL
County St. Lucie
Community Longwood Village
Area 7080
Zoning RES
Rooms
Other Rooms Family, Laundry-Inside
Master Bath Mstr Bdrm - Ground, Separate Shower
Interior
Interior Features Decorative Fireplace, Pantry, Split Bedroom, Walk-in Closet
Heating Central
Cooling Ceiling Fan, Central
Flooring Laminate, Tile
Furnishings Unfurnished
Exterior
Exterior Feature Open Patio
Parking Features Assigned
Pool Heated
Community Features Sold As-Is
Utilities Available Public Sewer, Public Water
Amenities Available Clubhouse, Library, Pool, Street Lights
Waterfront Description None
Roof Type Comp Shingle
Present Use Sold As-Is
Exposure North
Private Pool No
Building
Lot Description < 1/4 Acre, Sidewalks
Story 1.00
Foundation CBS
Construction Status Resale
Others
Pets Allowed Yes
HOA Fee Include Common Areas,Insurance-Bldg,Maintenance-Exterior,Management Fees
Senior Community No Hopa
Restrictions No Lease First 2 Years
Security Features None
Acceptable Financing Cash, Conventional, FHA, VA
Horse Property No
Membership Fee Required No
Listing Terms Cash, Conventional, FHA, VA
Financing Cash,Conventional,FHA,VA
Pets Allowed No Aggressive Breeds, Number Limit
GET MORE INFORMATION

