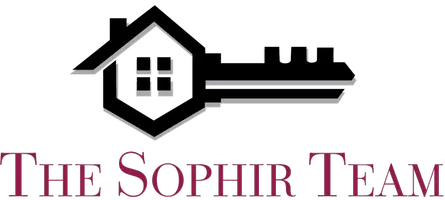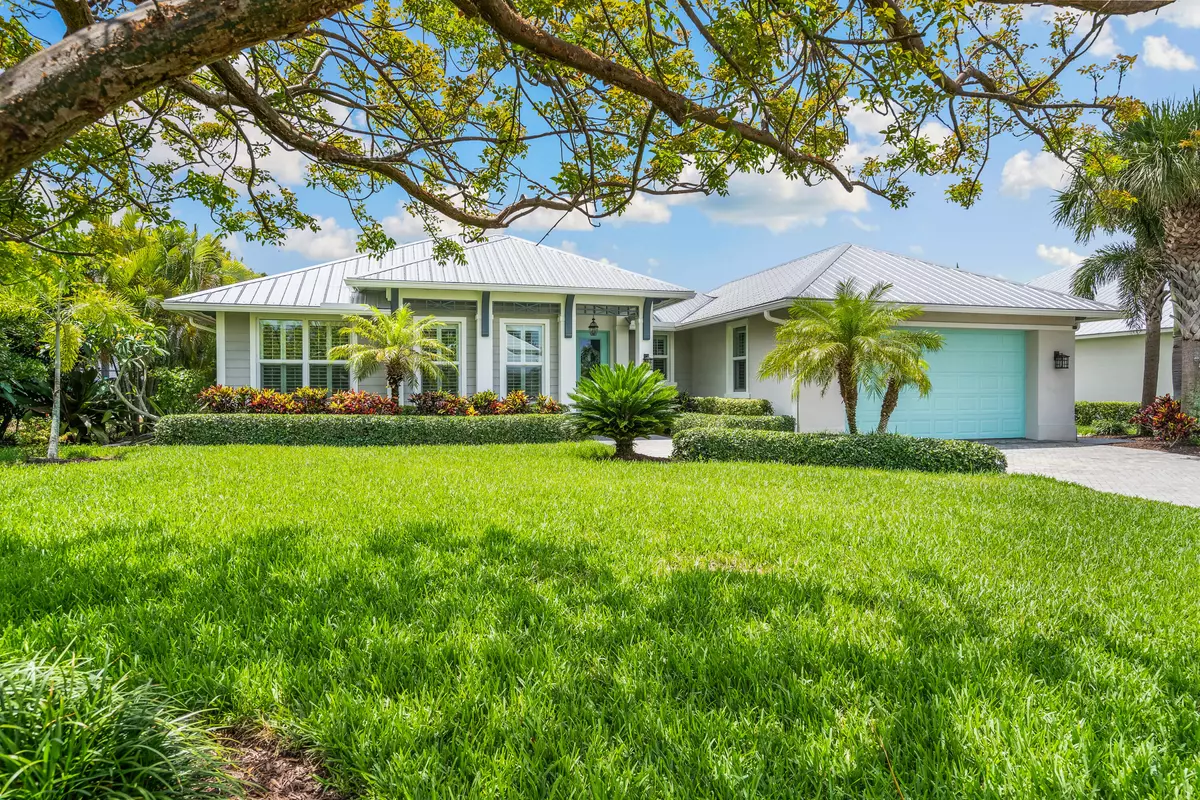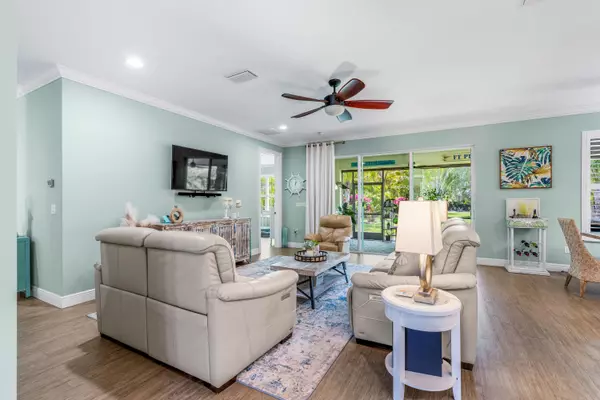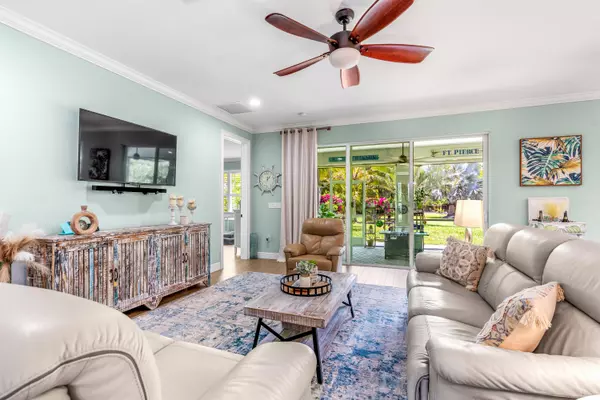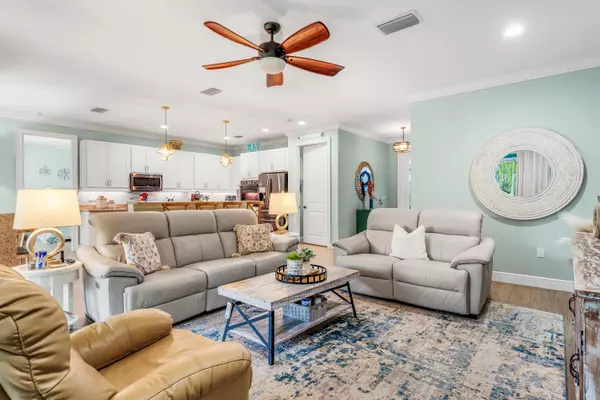
4 Beds
3 Baths
1,984 SqFt
4 Beds
3 Baths
1,984 SqFt
Key Details
Property Type Single Family Home
Sub Type Single Family Detached
Listing Status Active
Purchase Type For Sale
Square Footage 1,984 sqft
Price per Sqft $430
Subdivision Tarpon Flats Subdivision
MLS Listing ID RX-10989462
Style Key West
Bedrooms 4
Full Baths 3
Construction Status Resale
HOA Fees $432/mo
HOA Y/N Yes
Min Days of Lease 120
Leases Per Year 3
Year Built 2017
Annual Tax Amount $10,589
Tax Year 2023
Lot Size 0.470 Acres
Property Description
Location
State FL
County St. Lucie
Community Tarpon Flats
Area 7020
Zoning HutchI
Rooms
Other Rooms Den/Office, Great
Master Bath Dual Sinks, Separate Shower
Interior
Interior Features Split Bedroom, Walk-in Closet
Heating Central, Electric
Cooling Ceiling Fan, Central, Electric
Flooring Ceramic Tile
Furnishings Unfurnished
Exterior
Exterior Feature Auto Sprinkler, Built-in Grill, Fence, Open Patio, Room for Pool, Screen Porch, Zoned Sprinkler
Garage 2+ Spaces, Driveway, Garage - Attached
Garage Spaces 2.0
Community Features Gated Community
Utilities Available Cable, Electric, Public Sewer, Public Water
Amenities Available Picnic Area, Pool, Sidewalks, Street Lights
Waterfront No
Waterfront Description None
Roof Type Metal
Exposure North
Private Pool No
Building
Lot Description 1/4 to 1/2 Acre, East of US-1, Sidewalks
Story 1.00
Foundation CBS
Construction Status Resale
Others
Pets Allowed Yes
HOA Fee Include Common Areas,Common R.E. Tax,Insurance-Bldg,Lawn Care,Management Fees,Pool Service
Senior Community No Hopa
Restrictions Buyer Approval,Commercial Vehicles Prohibited,Lease OK w/Restrict,No Lease First 2 Years
Security Features Gate - Unmanned
Acceptable Financing Cash, Conventional, FHA, VA
Membership Fee Required No
Listing Terms Cash, Conventional, FHA, VA
Financing Cash,Conventional,FHA,VA
GET MORE INFORMATION

