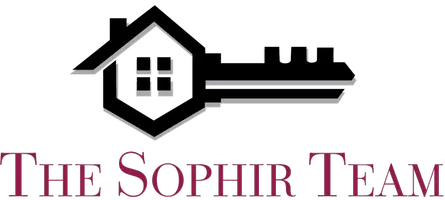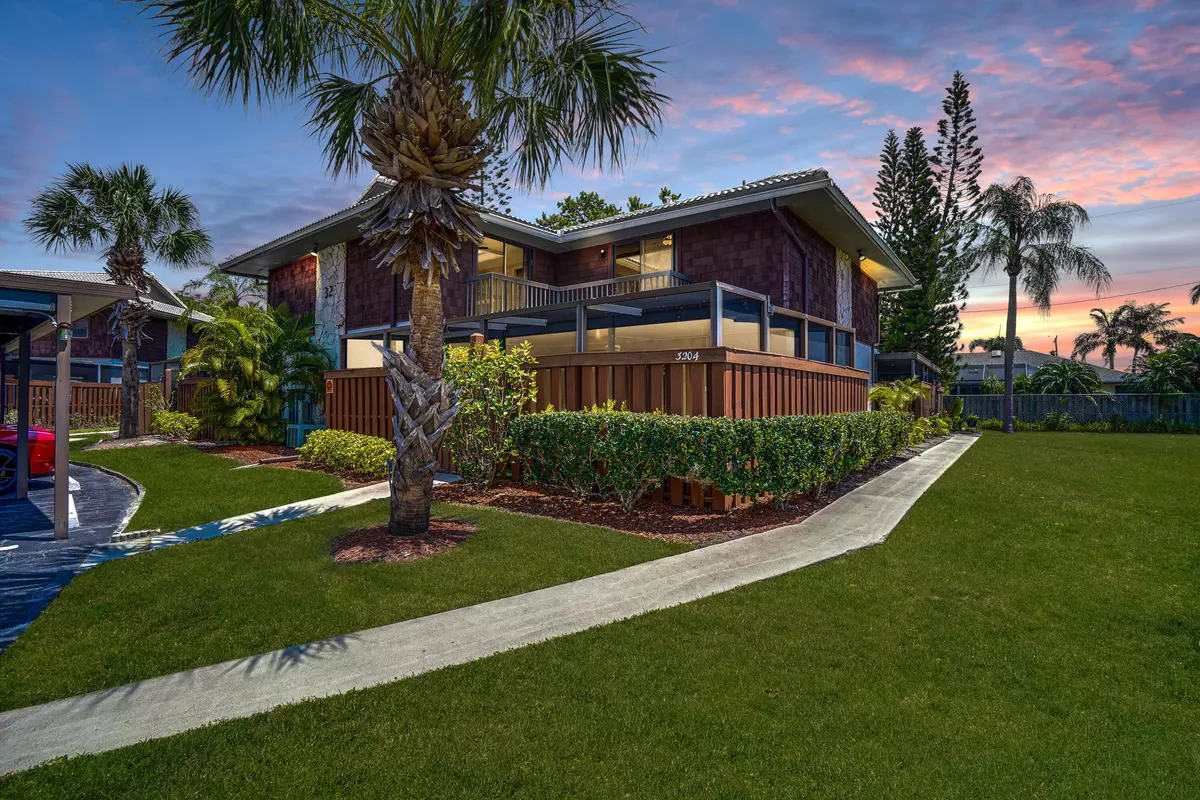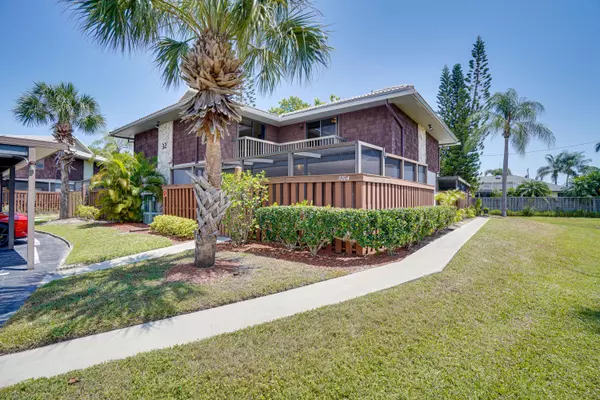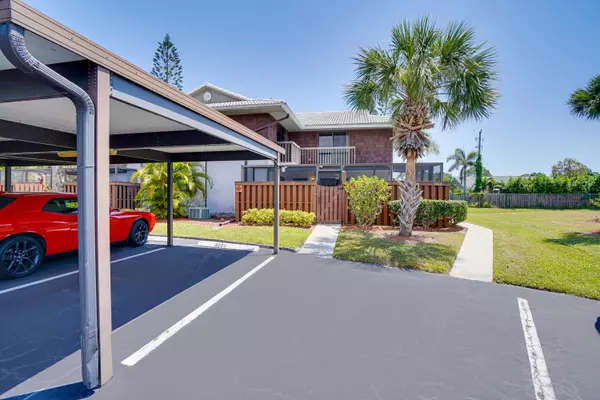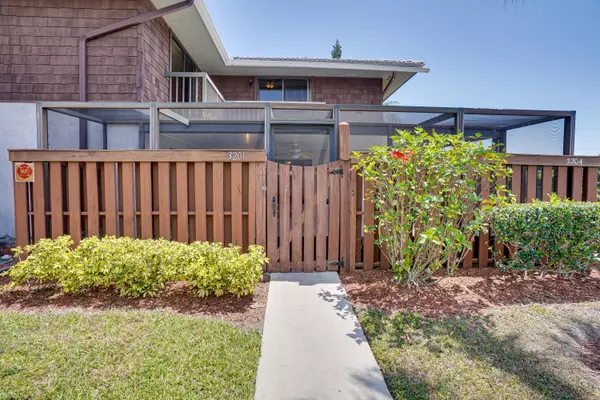
2 Beds
2.1 Baths
1,328 SqFt
2 Beds
2.1 Baths
1,328 SqFt
Key Details
Property Type Condo
Sub Type Condo/Coop
Listing Status Active
Purchase Type For Sale
Square Footage 1,328 sqft
Price per Sqft $187
Subdivision Camelot Gardens Phases 1 Thru 11
MLS Listing ID RX-10984882
Style Townhouse
Bedrooms 2
Full Baths 2
Half Baths 1
Construction Status Resale
HOA Fees $525/mo
HOA Y/N Yes
Year Built 1988
Annual Tax Amount $4,795
Tax Year 2023
Property Description
Location
State FL
County St. Lucie
Area 7190
Zoning Res
Rooms
Other Rooms Family, Laundry-Inside
Master Bath Combo Tub/Shower, Dual Sinks, Separate Shower
Interior
Interior Features Upstairs Living Area, Walk-in Closet
Heating Central
Cooling Central Individual
Flooring Carpet, Ceramic Tile, Vinyl Floor
Furnishings Unfurnished
Exterior
Exterior Feature Open Balcony, Screened Patio
Parking Features 2+ Spaces, Carport - Detached, Vehicle Restrictions
Utilities Available Cable, Electric, Public Sewer, Public Water
Amenities Available Clubhouse, Pool, Shuffleboard, Tennis
Waterfront Description None
Roof Type Concrete Tile
Exposure West
Private Pool No
Building
Story 2.00
Unit Features Corner,Multi-Level
Foundation CBS
Unit Floor 1
Construction Status Resale
Others
Pets Allowed Yes
HOA Fee Include Cable,Common Areas,Insurance-Bldg,Lawn Care,Maintenance-Exterior,Management Fees,Manager,Roof Maintenance,Sewer,Water
Senior Community No Hopa
Restrictions Lease OK w/Restrict,No Truck,Tenant Approval
Acceptable Financing Cash, Conventional
Horse Property No
Membership Fee Required No
Listing Terms Cash, Conventional
Financing Cash,Conventional
Pets Allowed Number Limit
GET MORE INFORMATION

