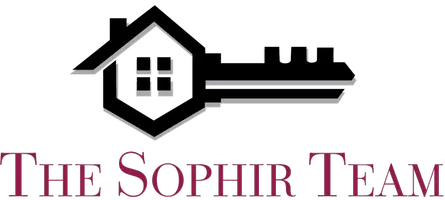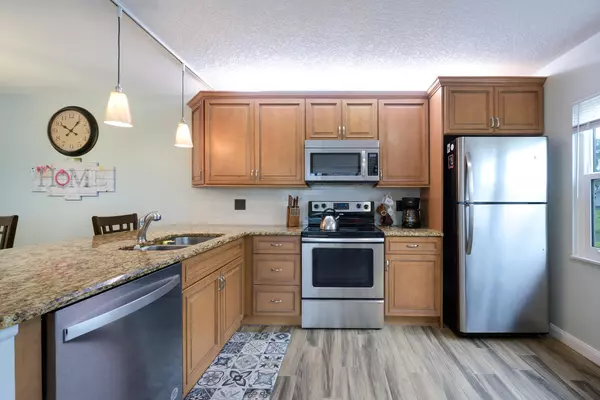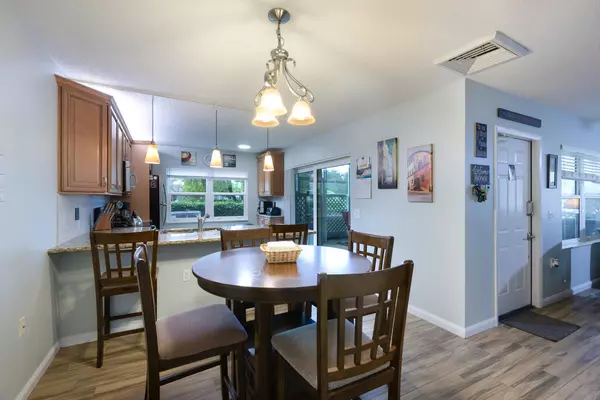
2 Beds
2.1 Baths
1,374 SqFt
2 Beds
2.1 Baths
1,374 SqFt
Key Details
Property Type Townhouse
Sub Type Townhouse
Listing Status Active
Purchase Type For Sale
Square Footage 1,374 sqft
Price per Sqft $227
Subdivision Stamford At Sunset Trace (Aka Martin Downs Plat 36
MLS Listing ID RX-10957369
Style Townhouse
Bedrooms 2
Full Baths 2
Half Baths 1
Construction Status Resale
HOA Fees $476/mo
HOA Y/N Yes
Leases Per Year 2
Year Built 1988
Annual Tax Amount $1,226
Tax Year 2023
Lot Size 1,225 Sqft
Property Description
Location
State FL
County Martin
Area 9 - Palm City
Zoning RES
Rooms
Other Rooms None
Master Bath 2 Master Baths, 2 Master Suites, Dual Sinks, Mstr Bdrm - Upstairs, Separate Shower
Interior
Interior Features Entry Lvl Lvng Area, Kitchen Island, Pantry
Heating Central, Electric
Cooling Central, Electric
Flooring Carpet, Ceramic Tile
Furnishings Unfurnished
Exterior
Exterior Feature Covered Patio, Fence, Screened Patio
Parking Features 2+ Spaces, Assigned
Community Features Gated Community
Utilities Available Cable, Public Sewer, Public Water
Amenities Available Basketball, Clubhouse, Playground, Pool, Tennis
Waterfront Description Lake,Pond
View Lake
Roof Type Comp Shingle
Exposure Northeast
Private Pool No
Building
Lot Description < 1/4 Acre, Cul-De-Sac
Story 2.00
Unit Features Corner,Multi-Level
Foundation Block, Frame, Stucco
Construction Status Resale
Others
Pets Allowed Yes
HOA Fee Include Common Areas,Management Fees,Pool Service,Reserve Funds,Roof Maintenance,Security
Senior Community No Hopa
Restrictions Commercial Vehicles Prohibited,Interview Required,No Lease First 2 Years,No Motorcycle,Tenant Approval
Security Features Gate - Manned
Acceptable Financing Cash, Conventional, FHA, VA
Horse Property No
Membership Fee Required No
Listing Terms Cash, Conventional, FHA, VA
Financing Cash,Conventional,FHA,VA
Pets Allowed Number Limit
GET MORE INFORMATION







