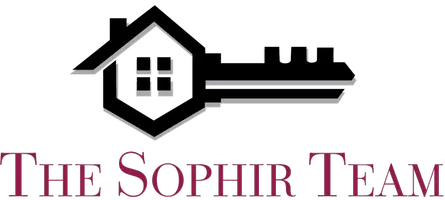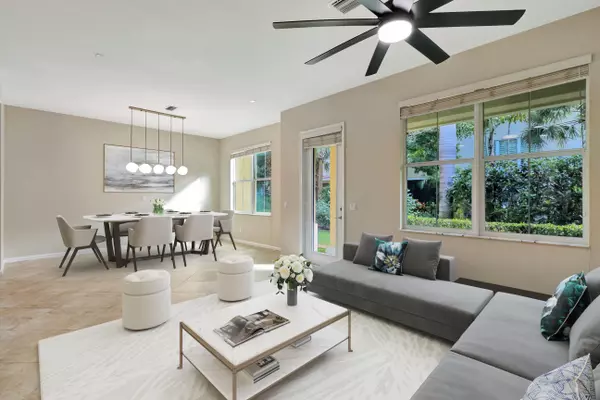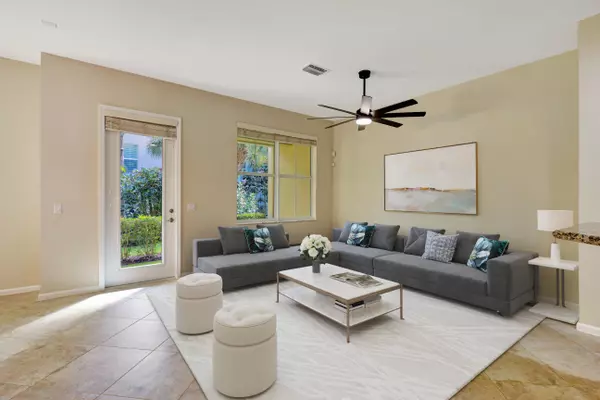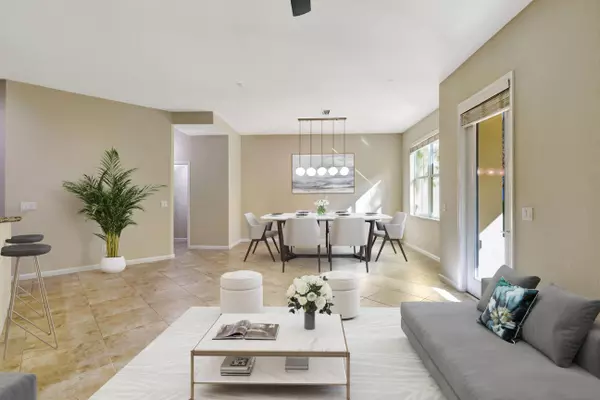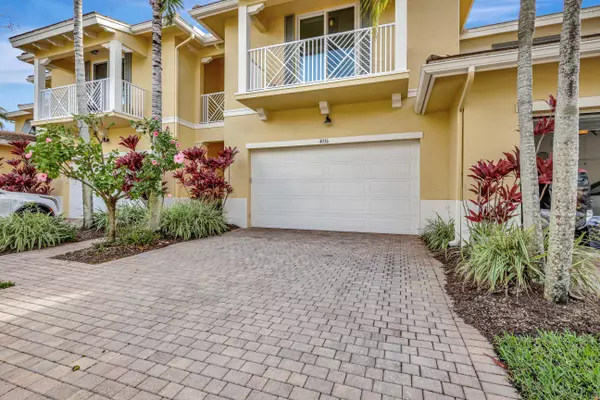
3 Beds
2.1 Baths
2,154 SqFt
3 Beds
2.1 Baths
2,154 SqFt
OPEN HOUSE
Sun Nov 24, 12:00pm - 3:00pm
Key Details
Property Type Townhouse
Sub Type Townhouse
Listing Status Active
Purchase Type For Sale
Square Footage 2,154 sqft
Price per Sqft $301
Subdivision Southampton
MLS Listing ID RX-10955484
Style < 4 Floors,Mediterranean,Multi-Level,Townhouse
Bedrooms 3
Full Baths 2
Half Baths 1
Construction Status Resale
HOA Fees $450/mo
HOA Y/N Yes
Min Days of Lease 365
Leases Per Year 1
Year Built 2013
Annual Tax Amount $10,207
Tax Year 2023
Lot Size 1,877 Sqft
Property Description
Location
State FL
County Palm Beach
Community Hampton Cay
Area 5310
Zoning RM(cit
Rooms
Other Rooms Great, Laundry-Inside, Loft, Storage
Master Bath Dual Sinks, Mstr Bdrm - Upstairs, Separate Shower, Separate Tub
Interior
Interior Features Kitchen Island, Laundry Tub, Pantry, Roman Tub, Walk-in Closet
Heating Central Individual
Cooling Central
Flooring Ceramic Tile, Tile, Vinyl Floor
Furnishings Unfurnished
Exterior
Exterior Feature Auto Sprinkler, Covered Balcony, Open Patio, Open Porch
Garage 2+ Spaces, Driveway, Garage - Attached
Garage Spaces 2.0
Community Features Gated Community
Utilities Available Cable, Electric, Public Sewer, Public Water
Amenities Available Cabana, Clubhouse, Community Room, Fitness Center, Playground, Pool, Whirlpool
Waterfront No
Waterfront Description None
View Garden
Roof Type Concrete Tile
Exposure West
Private Pool No
Building
Lot Description < 1/4 Acre, Private Road
Story 2.00
Unit Features Efficiency
Foundation Block, CBS, Concrete
Construction Status Resale
Schools
Elementary Schools Timber Trace Elementary School
Middle Schools Watson B. Duncan Middle School
High Schools Palm Beach Gardens High School
Others
Pets Allowed Restricted
HOA Fee Include Cable,Common Areas,Common R.E. Tax,Lawn Care,Management Fees,Pool Service,Recrtnal Facility,Reserve Funds,Security
Senior Community No Hopa
Restrictions Buyer Approval,No Lease First 2 Years,No RV
Security Features Gate - Unmanned,Security Sys-Owned
Acceptable Financing Cash, Conventional, FHA
Membership Fee Required No
Listing Terms Cash, Conventional, FHA
Financing Cash,Conventional,FHA
Pets Description Number Limit
GET MORE INFORMATION

